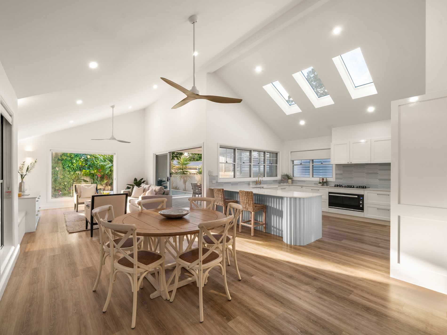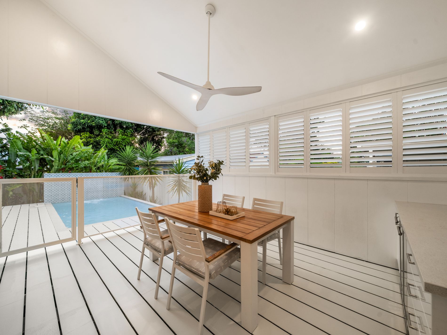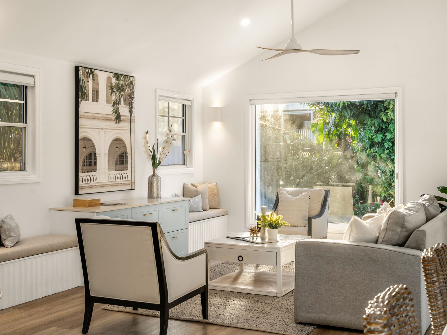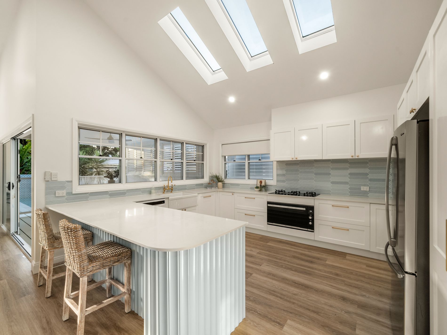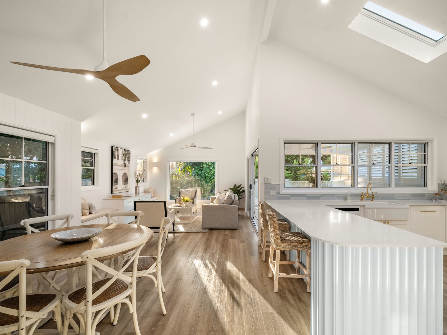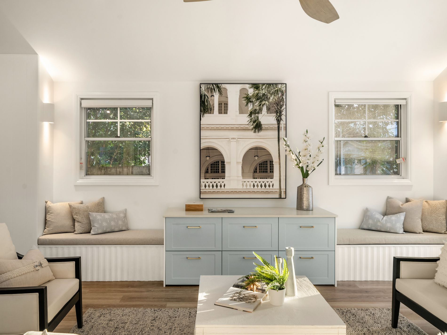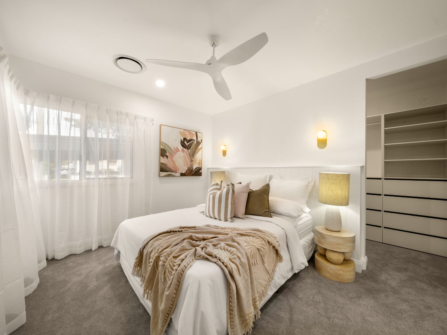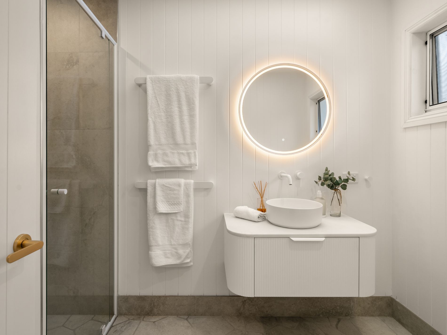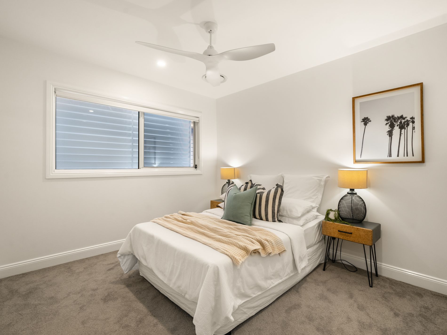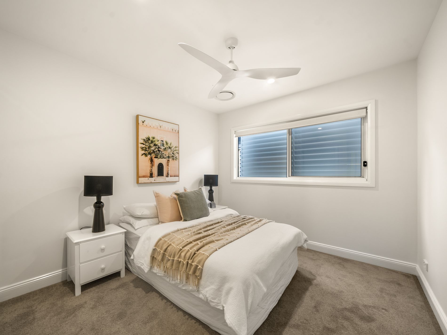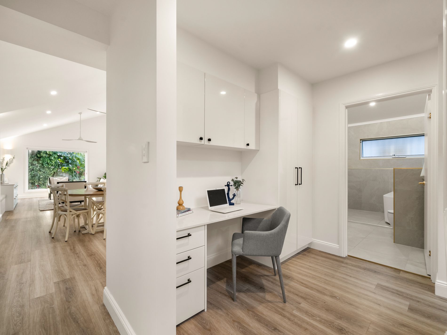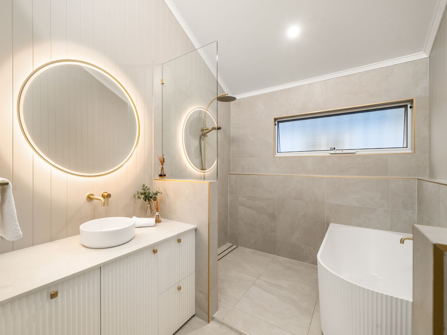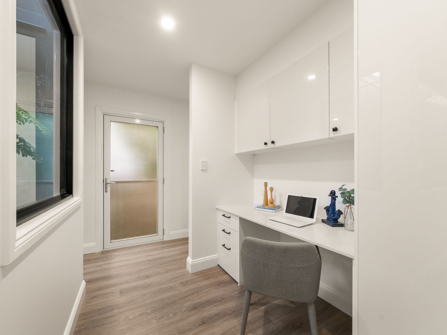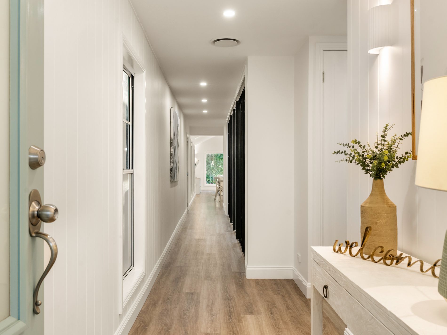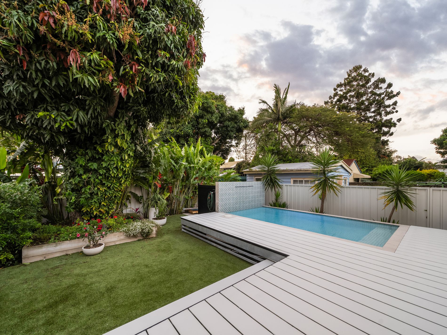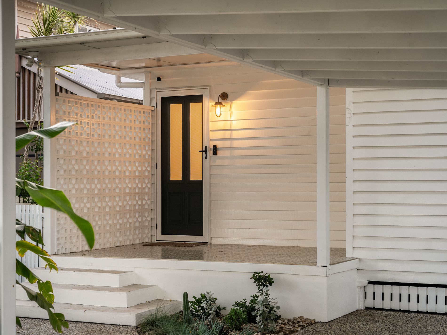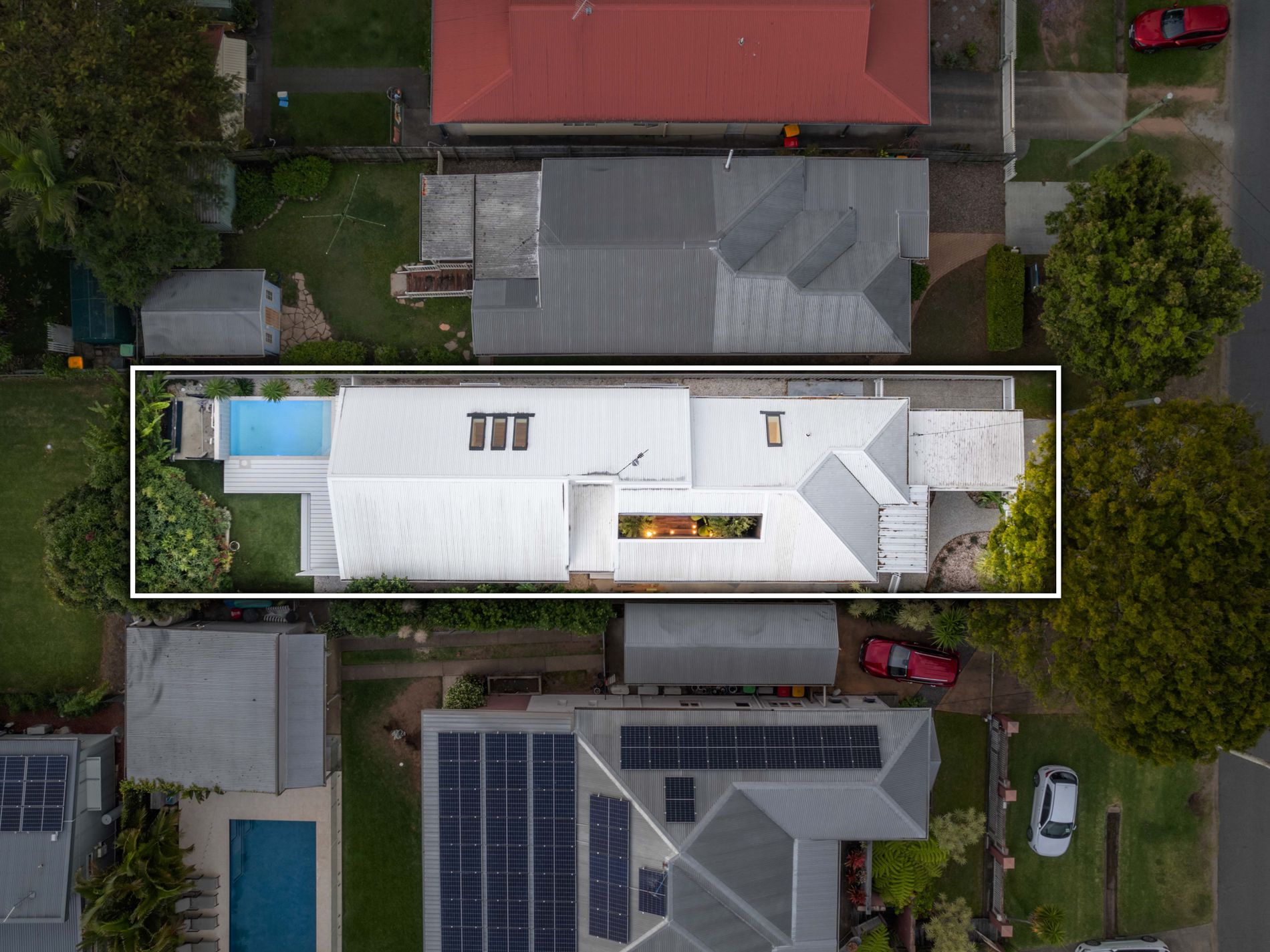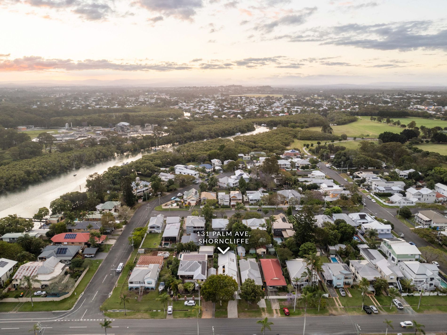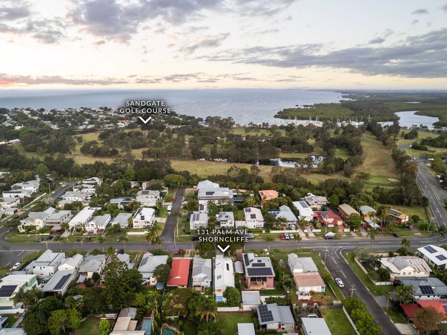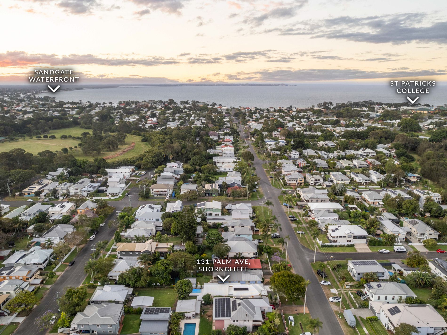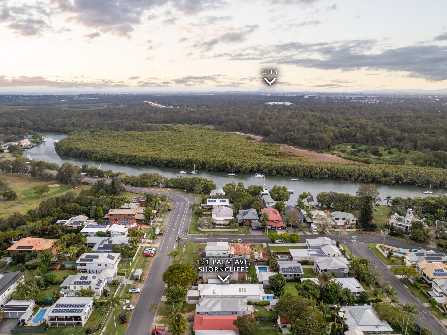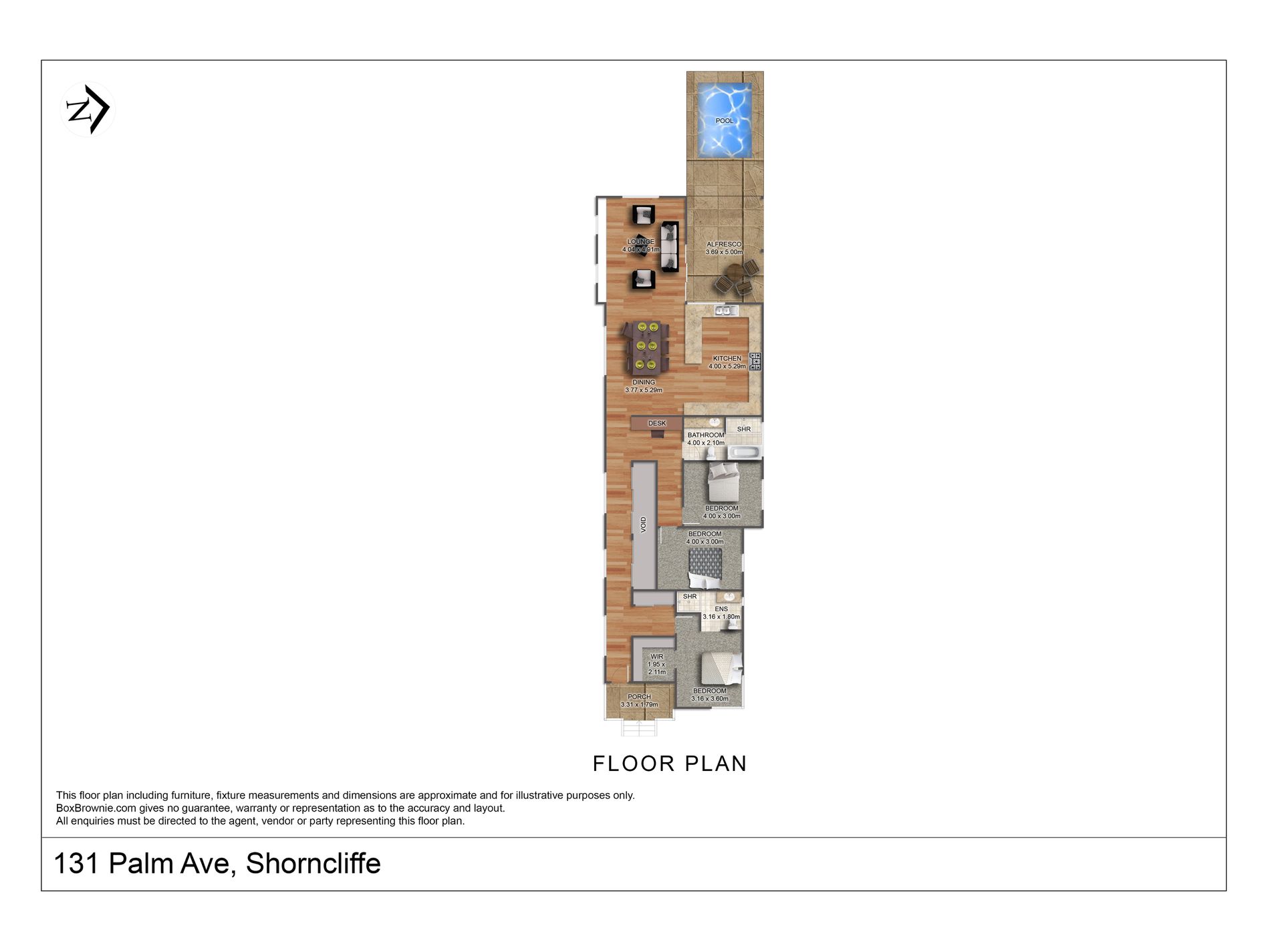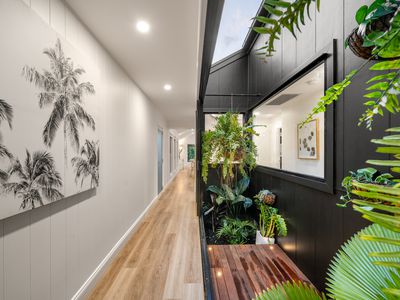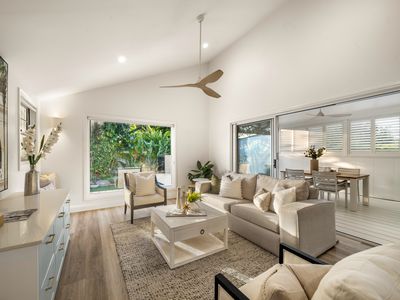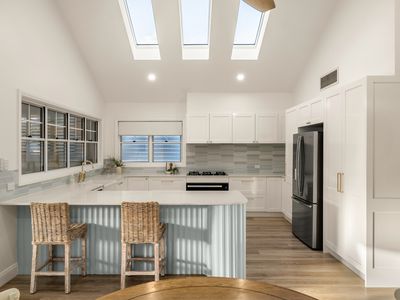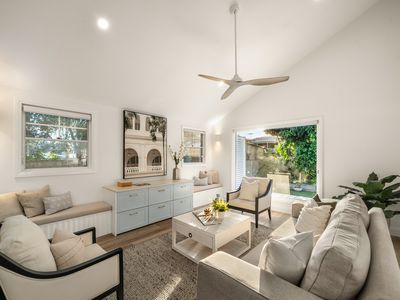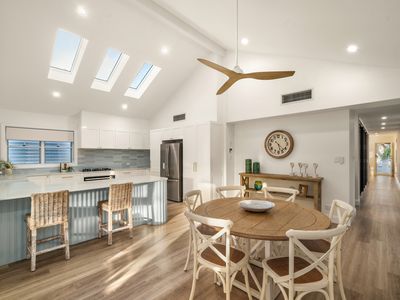Step inside this charming, low-set Post War, and be amazed by an extraordinary transformation. What appears as a modest exterior opens up into a stunning oasis, where spacious open-plan living areas are crowned by soaring cathedral ceilings. A lush atrium seamlessly separates the master suite from the guest and kids' quarters, creating a serene and private retreat. Whether you’re entertaining poolside or relaxing in the sun-filled kitchen, every corner of this home offers comfort, style, and a connection to nature—all year round, thanks to ducted air conditioning and fans throughout.
Key Features:
- Atrium with garden feature: Separating the master suite from the kids/guest quarters, complemented by a main bathroom and study nook.
- Soaring cathedral ceilings: Elevating the open-plan living and dining areas.
- Spacious kitchen: Featuring skylights, distinctive tiles, stylish curves, and a 900mm wide oven and cooktop.
- Cooling and heating: Ducted air conditioning paired with fans throughout for year-round comfort.
- Outdoor entertaining area: Seamless transition to the plunge pool, complete with built-in drink fridges.
- Landscaped gardens: Low-maintenance, lush greenery with astro turf.
- Character features retained: Includes breeze block walls, weatherboard exterior, iron roof, and classic corner windows.
Local Conveniences:
As per the street’s name, palm trees line each side of this wide road leading to the waterfront, where one can find all the delights of Shorncliffe:
- 700m walk to Shorncliffe Train Station.
- 700m walk to fresh seafood straight from the Trawler’s night catch.
- 900m to the Sandgate Golf Club, Queensland Cruising Yacht Club, and Public Boat Ramp.
- 700m to the best coffee and brunch in town at Wired Owl and Witch’n Kitchen.
- 700m to Shorncliffe State Primary School and 800m to St. Patrick’s College.
- From 600m away, bus connections to a variety of schools around town.
There is still time to move into this beautiful abode before Christmas... enquire with Jacqui on how.
Shorncliffe was recorded in 2022 as Brisbane’s most tightly held suburb in the “Suburbs that homeowners buy in then never want to leave”*. Ideally located on Brisbane's north side, offering a quick 30-minute train ride to the CBD. With easy access to the north and south coast highways and Brisbane airport, this suburb provides excellent connectivity to all parts of the city.
*REA Insights 4th August 2022: The suburbs homeowners buy in then never want to leave.
Features
- Air Conditioning
- Ducted Cooling
- Ducted Heating
- Courtyard
- Fully Fenced
- Outdoor Entertainment Area
- Swimming Pool - In Ground
- Broadband Internet Available
- Built-in Wardrobes
- Dishwasher
- Study

