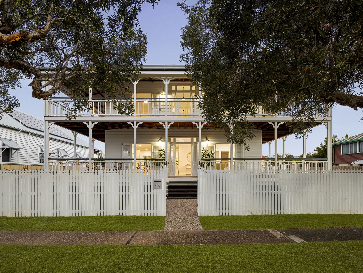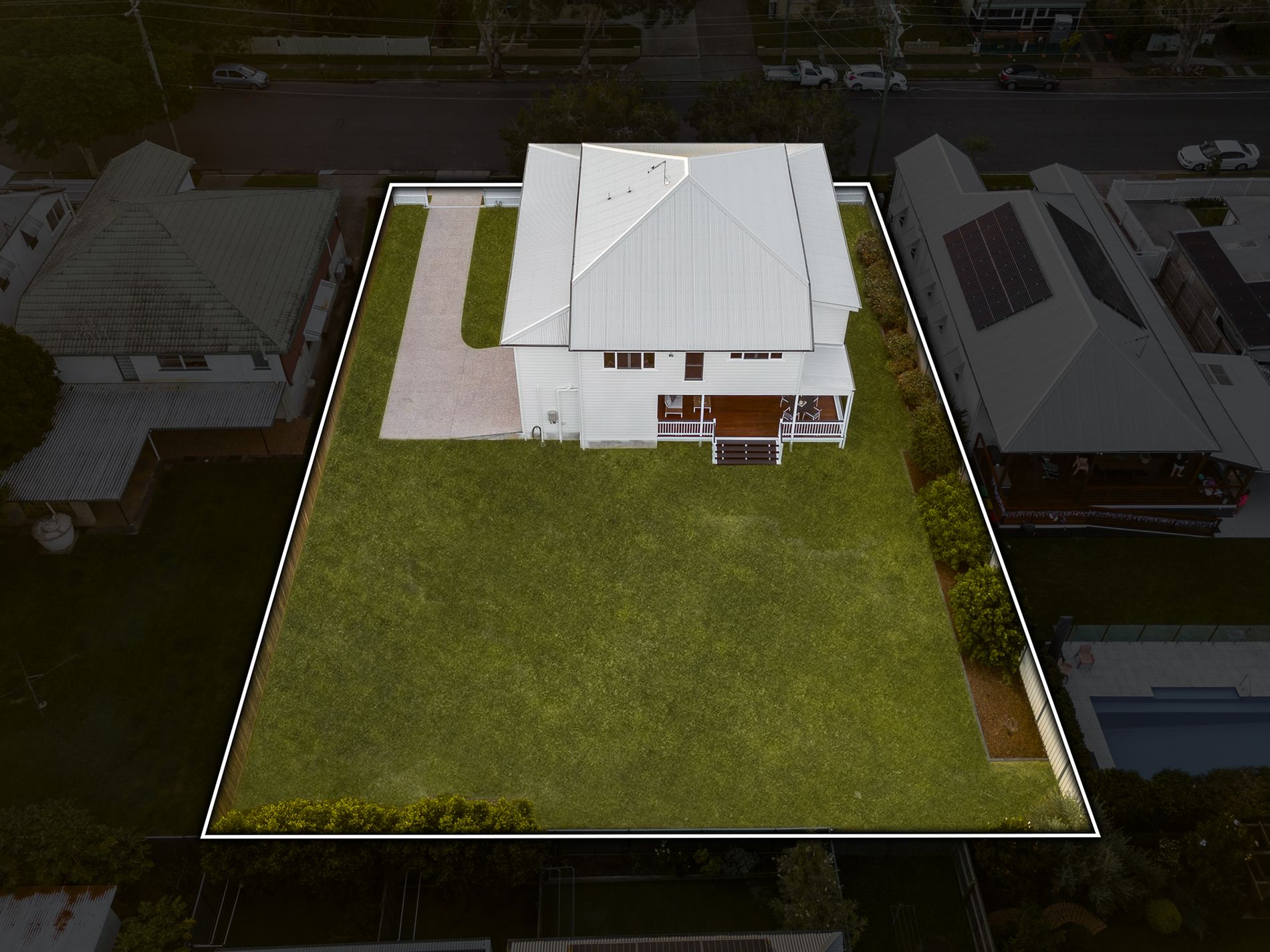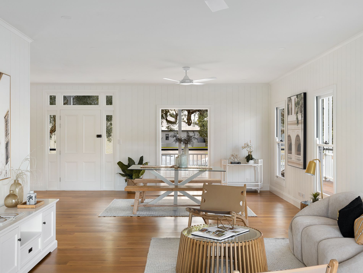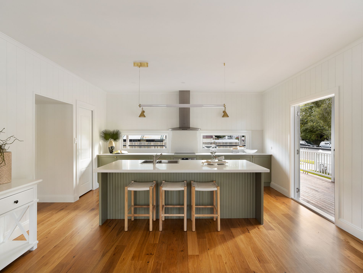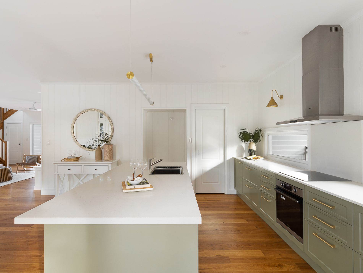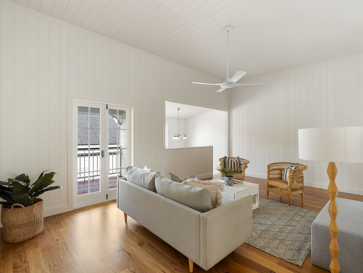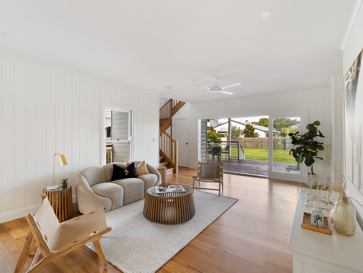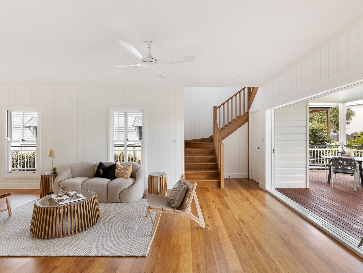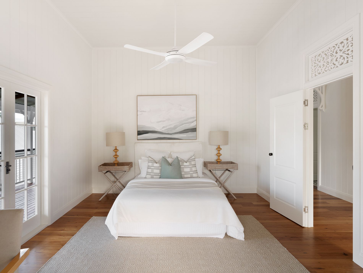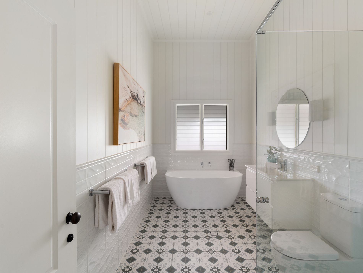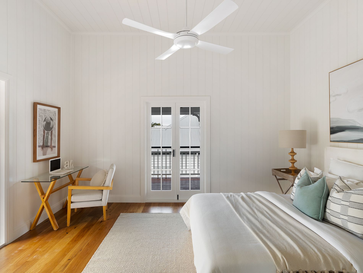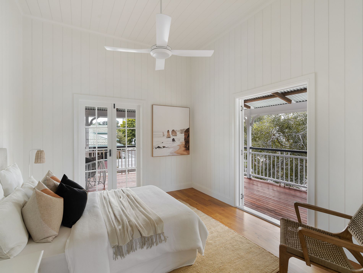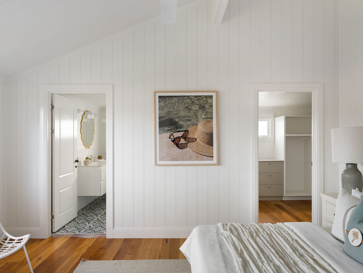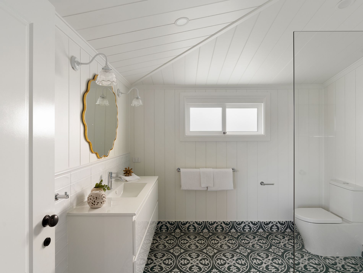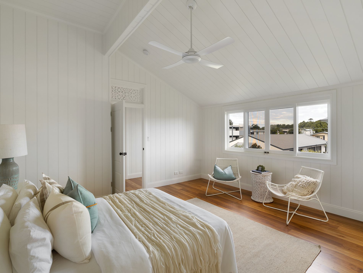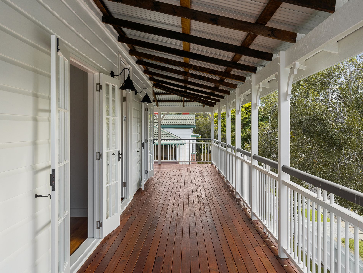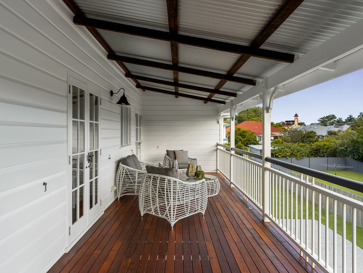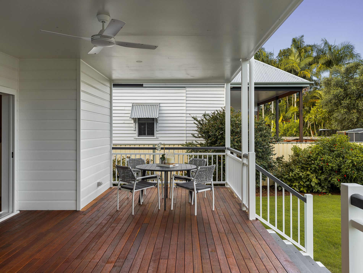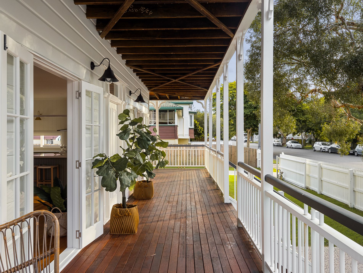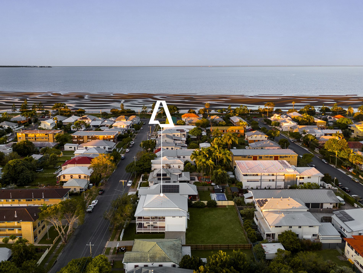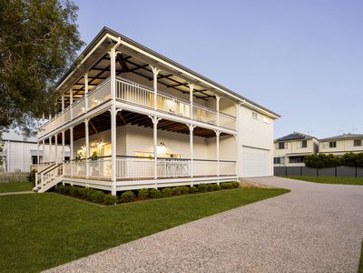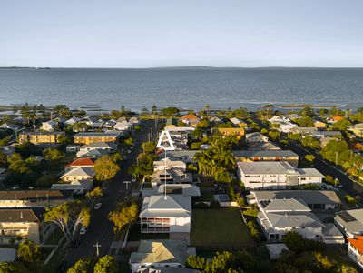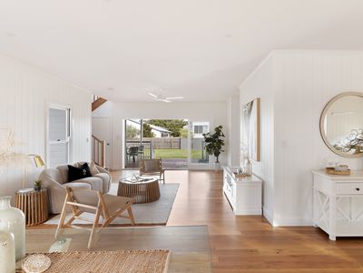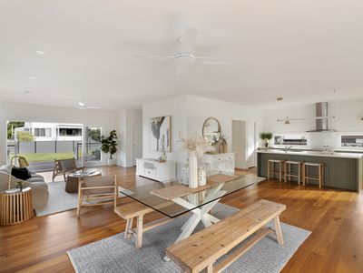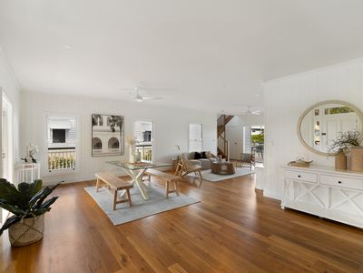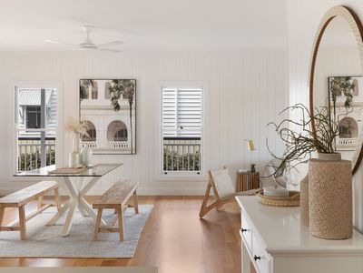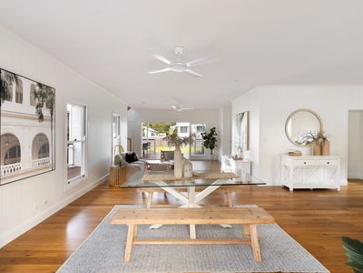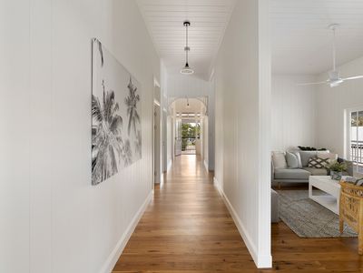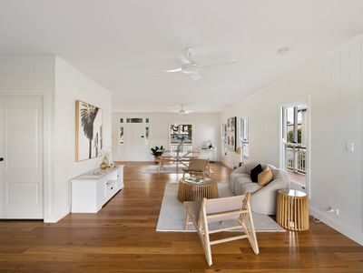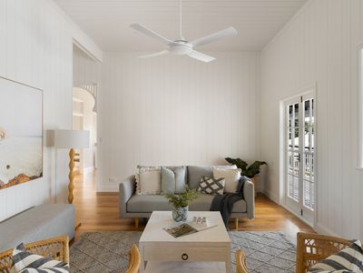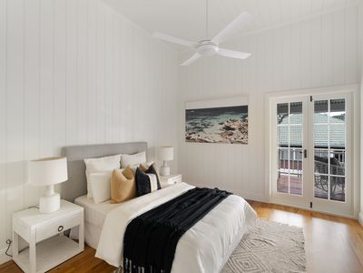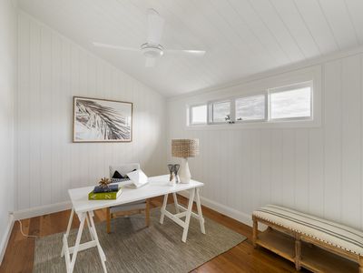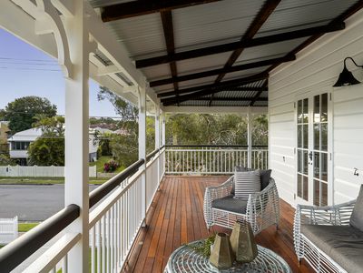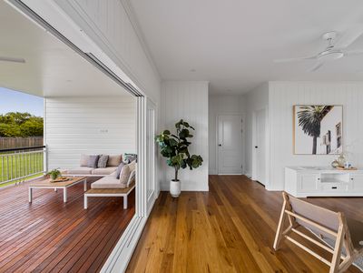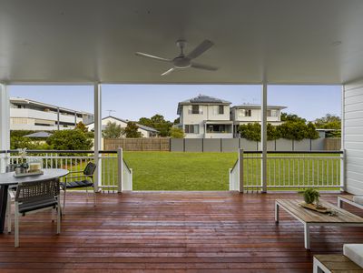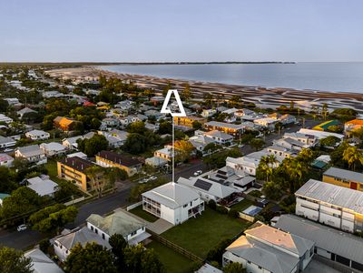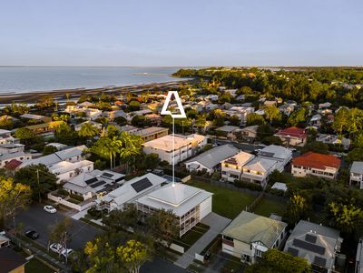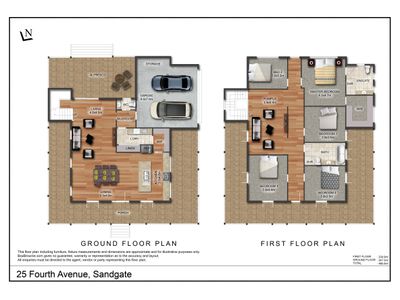Positioned in a sought-after avenue position in the heart of Sandgate, this rare find sits on a sprawling 1,153sqm block with a 30m frontage and side access. This stunning rebuild of a classic Queenslander embraces traditional materials and features while incorporating modern living in its spacious layout.
Light and airy with crisp whites, natural timbers, and seamless hints of green tones throughout, it exudes an ambiance of tranquillity and grace.
Features:
- The lower level comprises an open-plan kitchen, dining, and living area with extra-high ceilings, a powder room, a wrap-around veranda capturing bay breezes, a back veranda and internal entry into the double lock-up remote garage.
- The upper-level features 5 bedrooms (master with walk-in robe and en-suite), a second lounge area with French doors opening onto the wrap-around veranda, and a main bathroom.
- Traditional Queenslander materials are used for construction, such as timber sash windows and French doors, chamfer board, 6" timber floors, and iron roof.
Location Highlights:
- Only 140m to the Town Centre, which offers supermarkets, post offices, retail outlets, restaurants, cafes, and bars.
- Spoilt for choice with schools: 280m to Sacred Heart Parish, Sacred Heart Primary School, or 300m to Sandgate State Primary School. A 2km ride along the waterfront to St Patrick's College and a 2.3km ride to Sandgate High School.
- A 550m walk to Sandgate Train & Bus Station (30 mins to Brisbane CBD)
- Easy access to airport, north and south coast highways.
This meticulously crafted home offers the perfect blend of timeless elegance and contemporary convenience in one of Sandgate's most coveted locations. Don't miss the opportunity to make it yours. Schedule a viewing today.
Features
- Balcony

