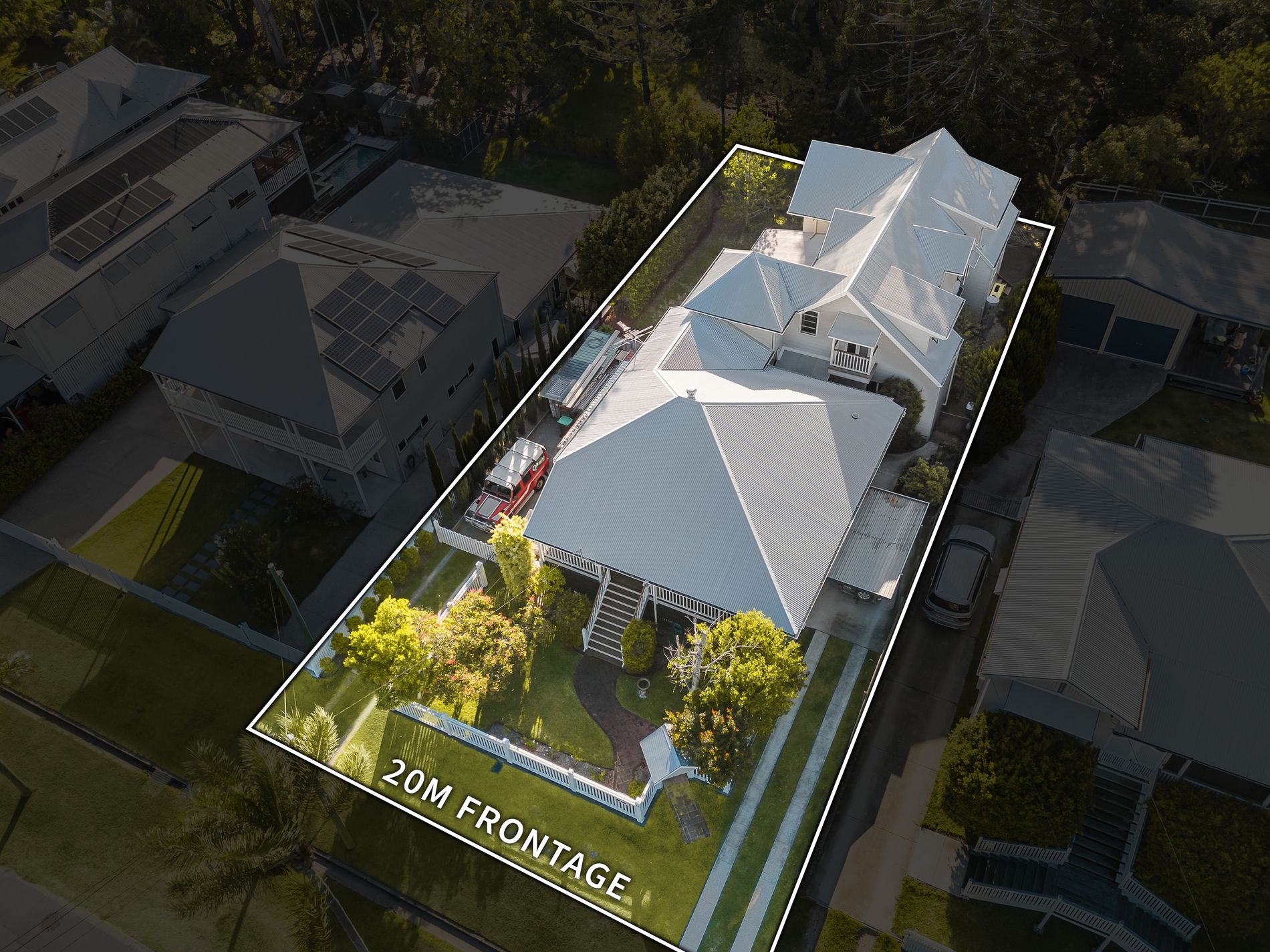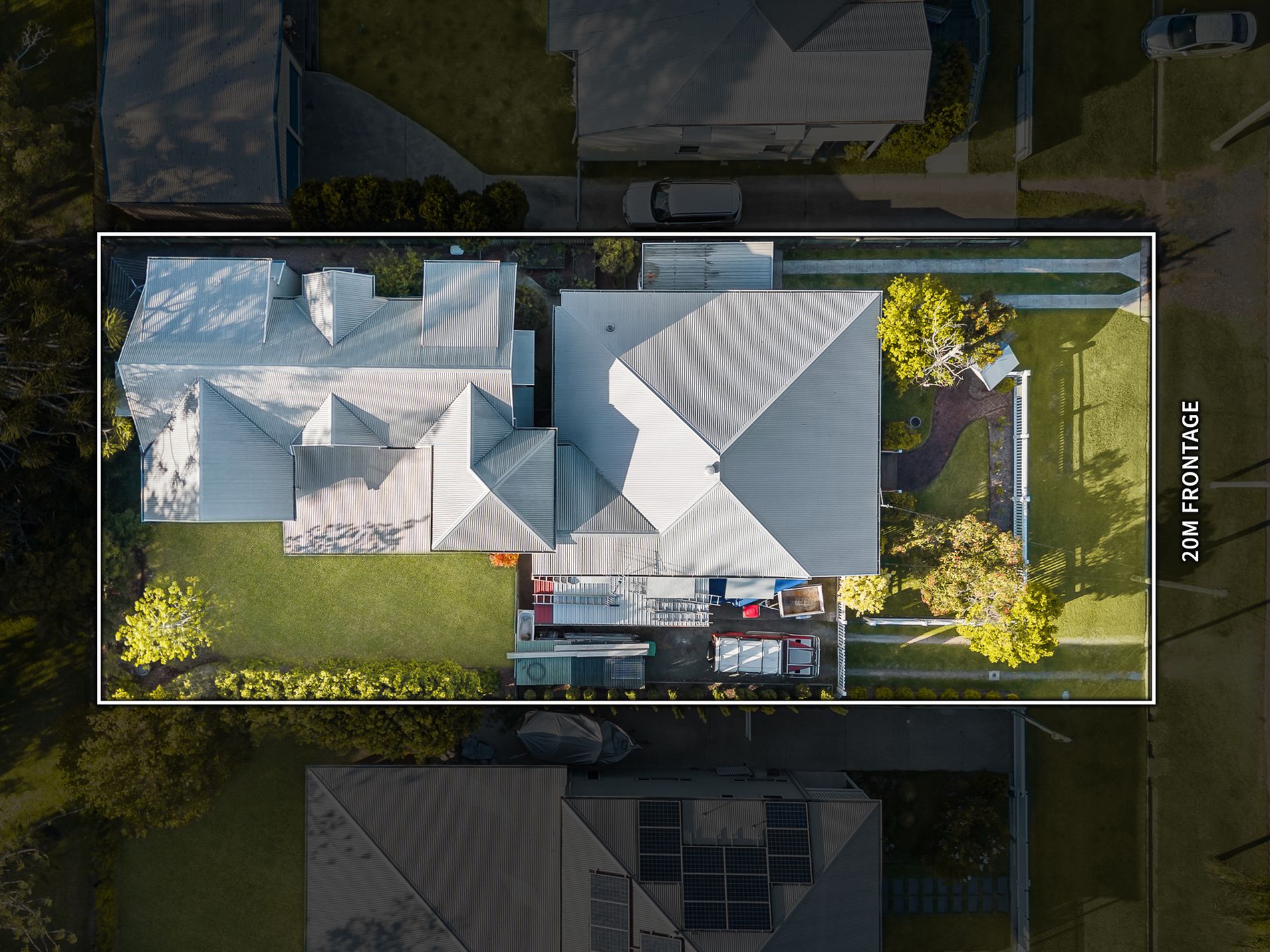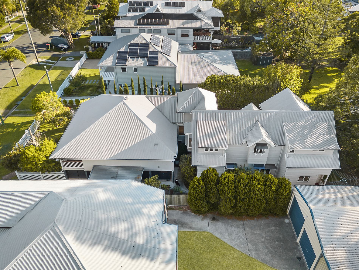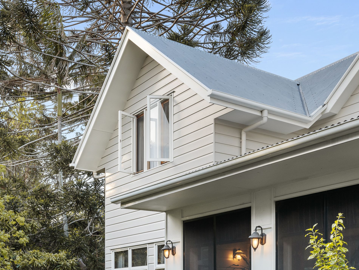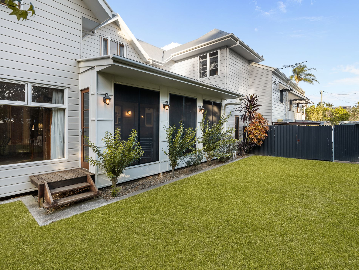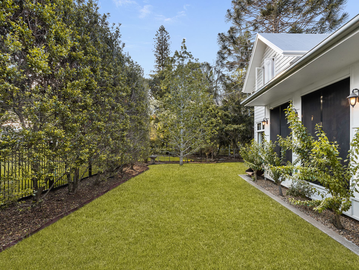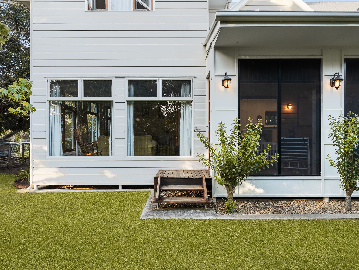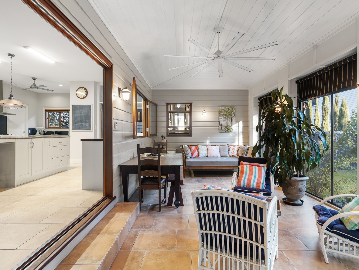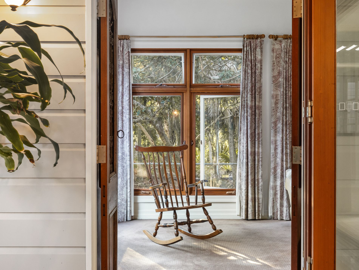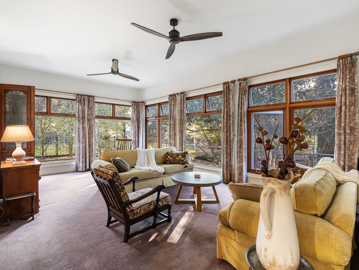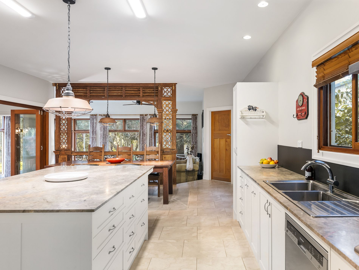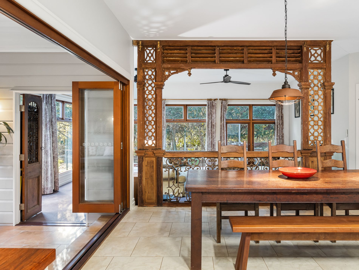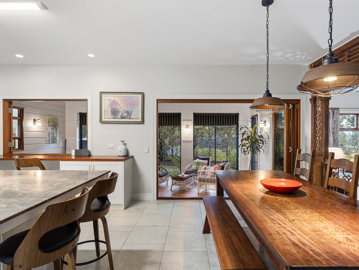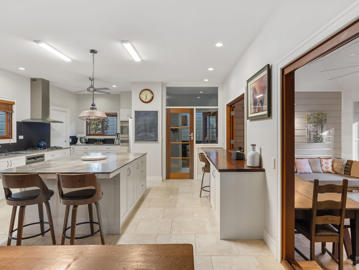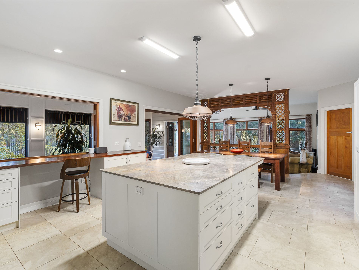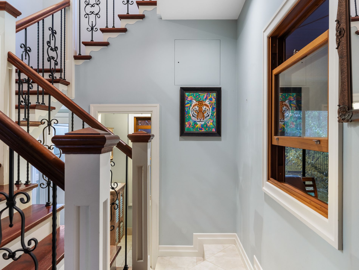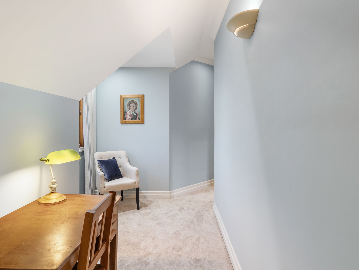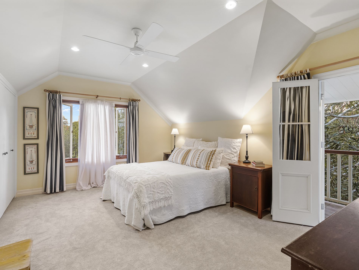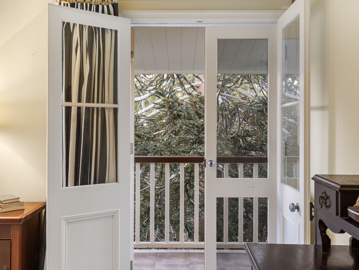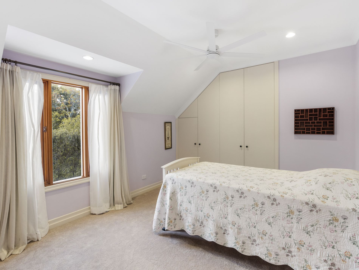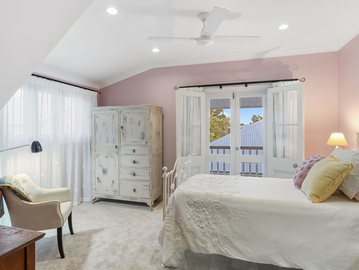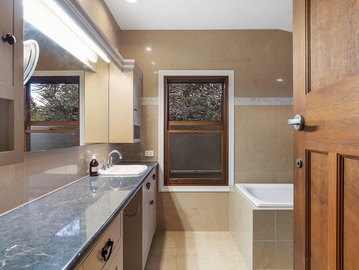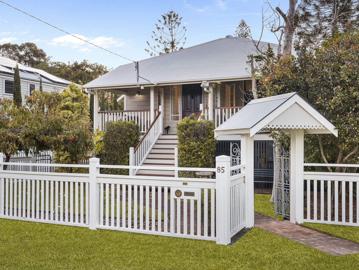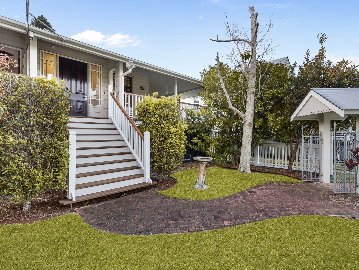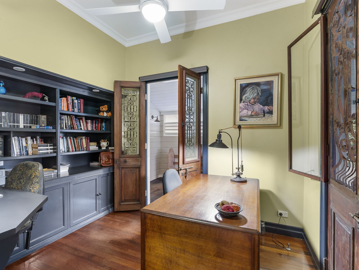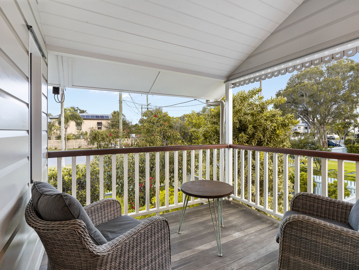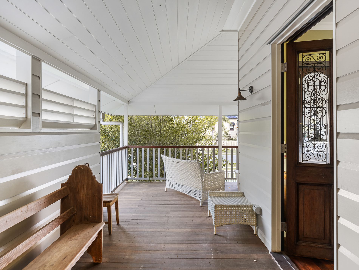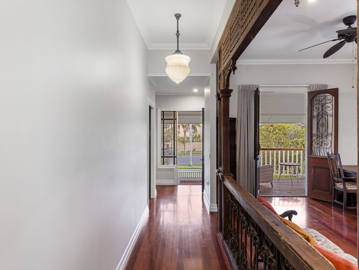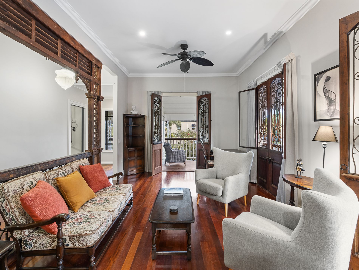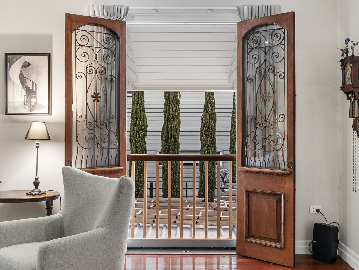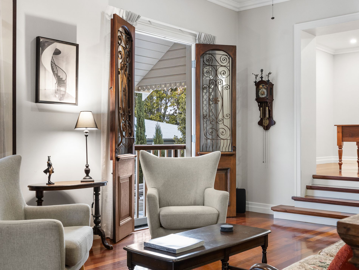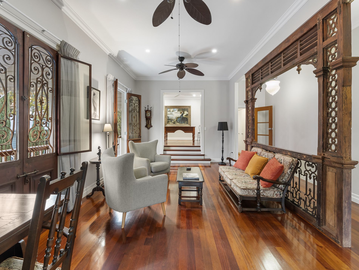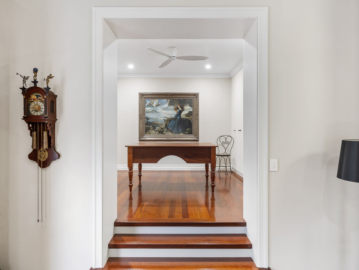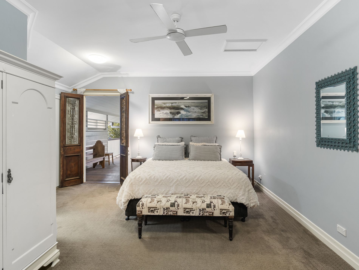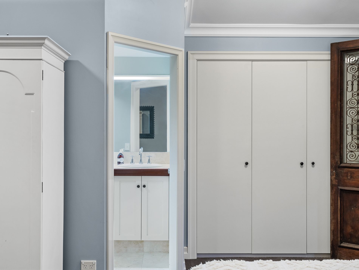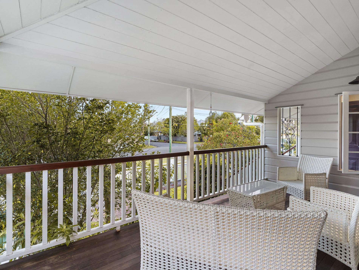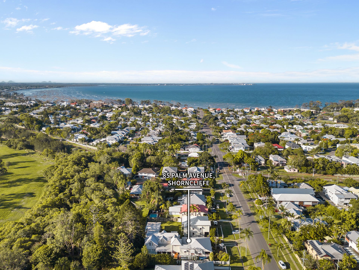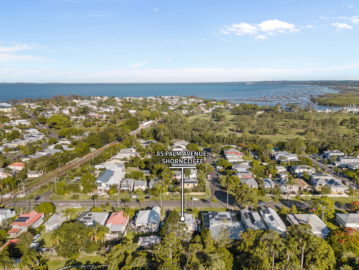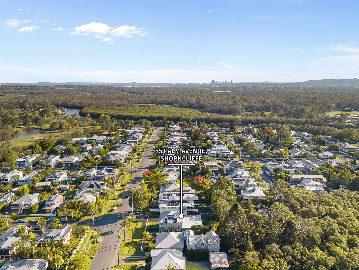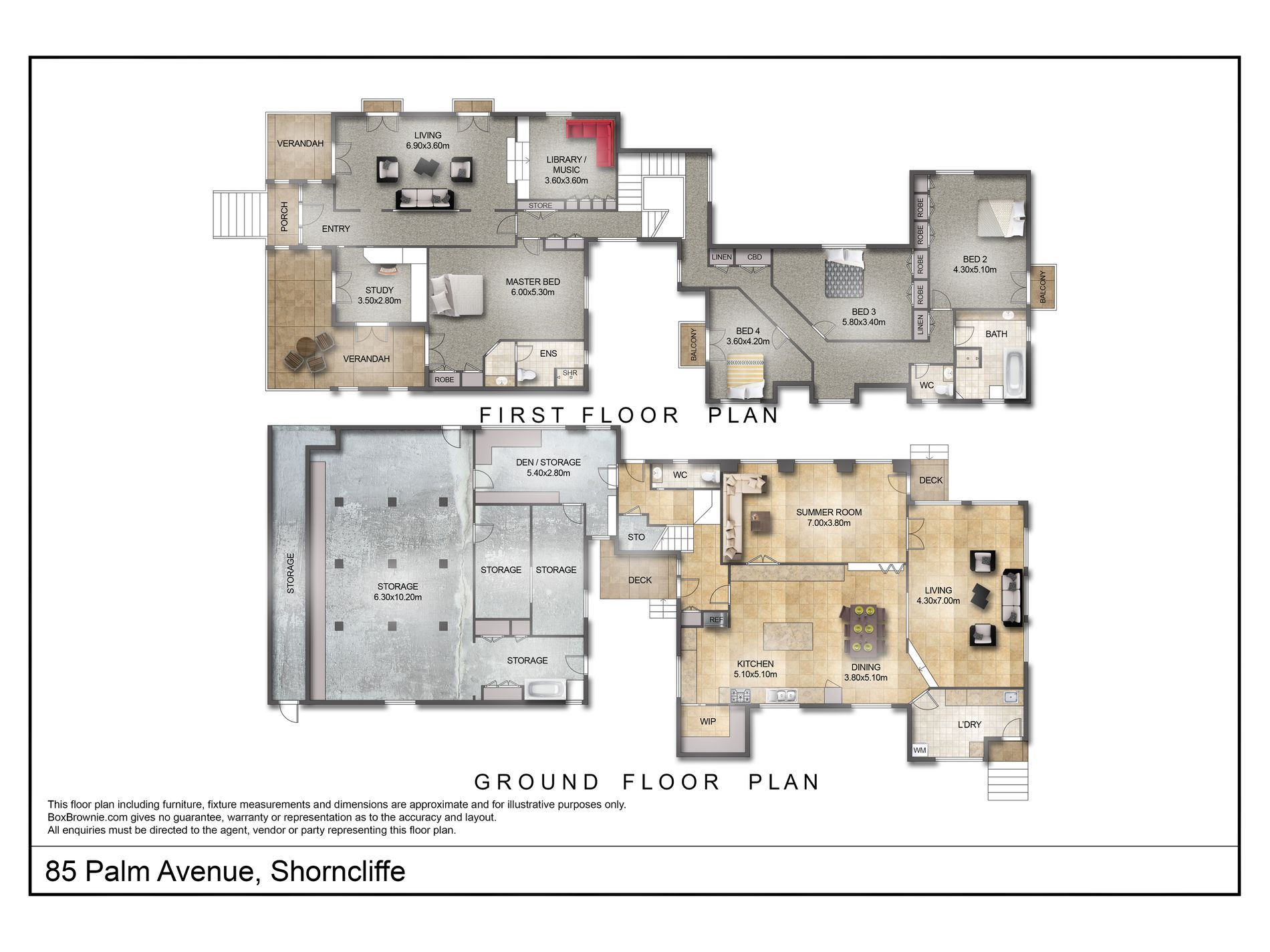A creative at heart, the builder’s masterful art shines throughout this property. One of detail, quality, and timelessness in design. Patience and attention to detail this home offers many aspects with multiple features.
The design captures the true detail of the original Queenslander while incorporating touches from around the globe from the Americas to the Middle East that enable the house to breath naturally with perfect cross ventilation.
ENTRY LEVEL: offers the option of dual living if desired however is the ultimate master suite and lounge:
- Luxurious master suite with Marble en-suite.
- Built in study.
- Master and study have private access to front veranda.
- Expansive lounge area with Juliet balconies and access to front porch
- Library.
GROUND LEVEL: with plenty of room and space for all to move about this home, this ground level offers a wonderful connection point for family life:
- Open plan dining and gourmet kitchen with a luxurious, pure Italian marble slab occupying the central bench; Butler’s Pantry and tower oven and grill.
- Separate lounge area with huge windows framing the outdoor landscape.
- Summer Room an indoor/outdoor room overlooking the garden.
- Powder Room.
BEDROOM LEVEL: With attic style ceilings this level features.
- Three bedrooms with bedrooms two and four offering small balconies through French Doors framing the outdoors.
- Main bathroom with a laundry chute and separate bath and shower
- Separate Toilet with hand basin
ADDDITINAL AREAS:
- Great workshop area below includes gardening basins and laundry.
- 20m frontage offering side access to garden area, parking for trades, boats, and caravans.
- Single carport with access to kitchen level.
Key features within the construction:
- Renovation was complete 2014
- INSULATION: House is fully insulated - walls and halls. Includes the original house which has been completely renovated.
- HEBEL: Both lower and upper floors of the newer part of the house are Hebel, which is superior quality building product. It has the highest fire rating. It provides for a cool house and a comfortable temperature in summer.
- CROSS VENTILATION: The design of the house has been done to capture breezes through every passageway/window. From the front lounge room right through to the back.
- QUALITY: the best quality timbers used in flooring, stairways, doors, and windows.
As per the streets name, palm trees line each side of this wide street leading to waterfront where one can find all the delights of Shorncliffe:
- 550m walk to Shorncliffe Train Station
- 400m walk to fresh seafood straight from the Trawler’s night catch.
- 800m to shop at Rewind.
- 1km to the Sandgate Gold Club, Queensland Cruising Yacht Club and Public Boat Ramp.
- 300m to best coffee and brunch in town at Wired Owl and Witch’n Kitchen.
- 600m to Shorncliffe State Primary School and 700m to St Patricks College.
- From 300m away are bus connections to a variety of schools around town.
- 1.3km to Sandgate’s Town Centre.
Shorncliffe was recorded in 2022 as Brisbane’s most tightly held suburb in the “Suburbs that homeowners buy in then never want to leave”*. Ideally located on Brisbane's north side, offering a quick 30-minute train ride to the CBD. With easy access to the north and south coast highways and Brisbane airport, this suburb provides excellent connectivity to all parts of the city.
*REA Insights 4th August 2022: The suburbs homeowners buy in then never want to leave.
Features
- Balcony
- Fully Fenced
- Built-in Wardrobes
- Dishwasher
- Floorboards
- Rumpus Room
- Study
- Workshop

