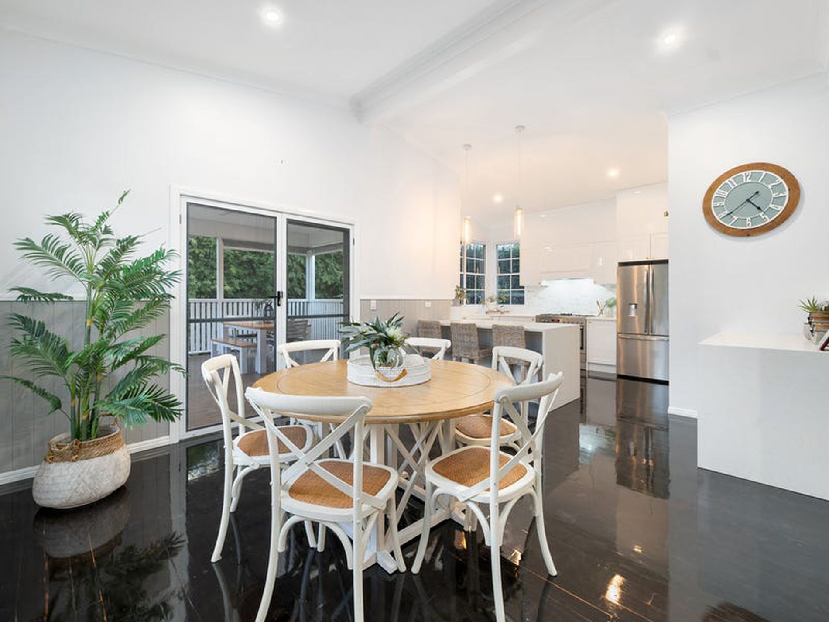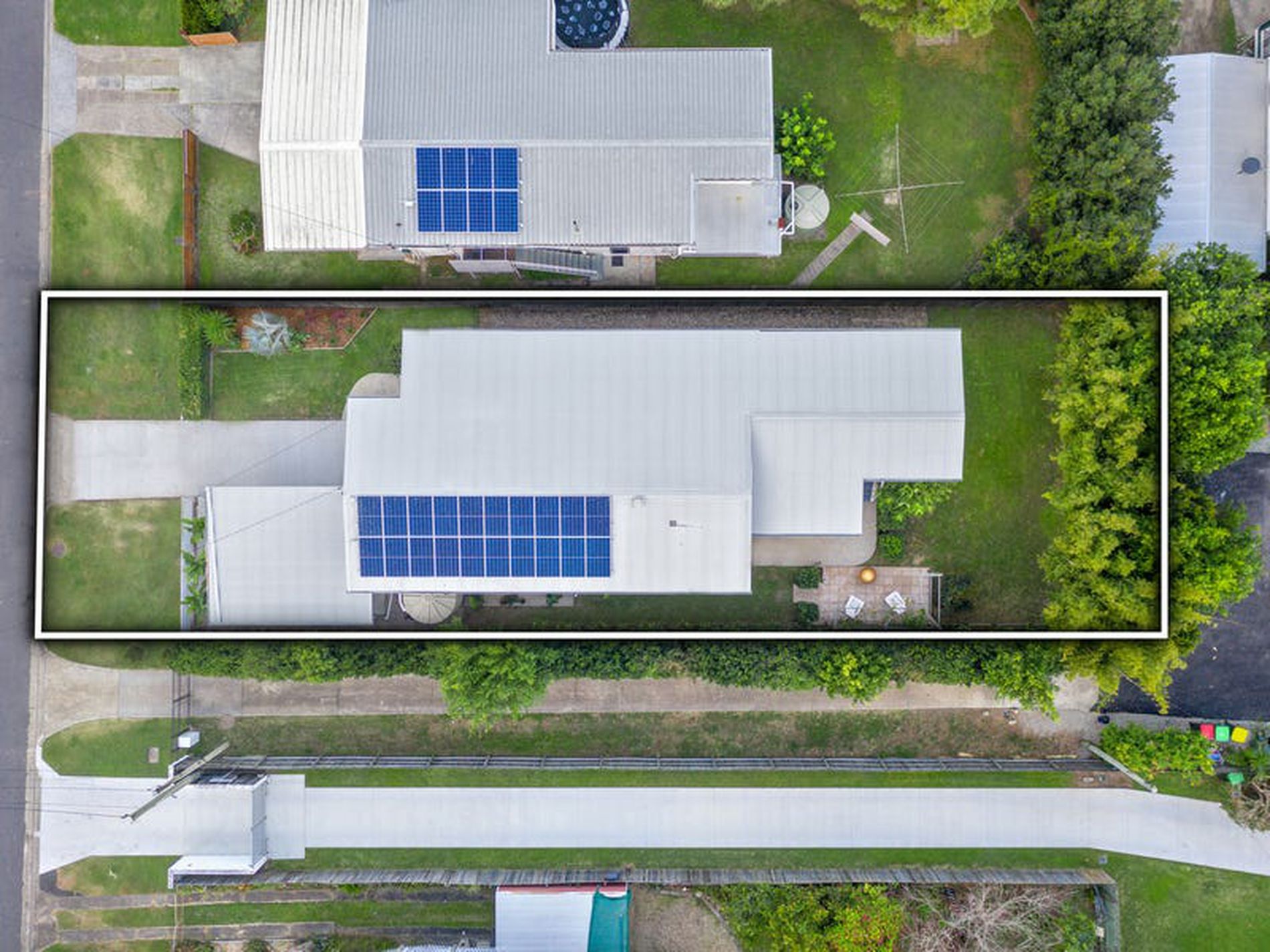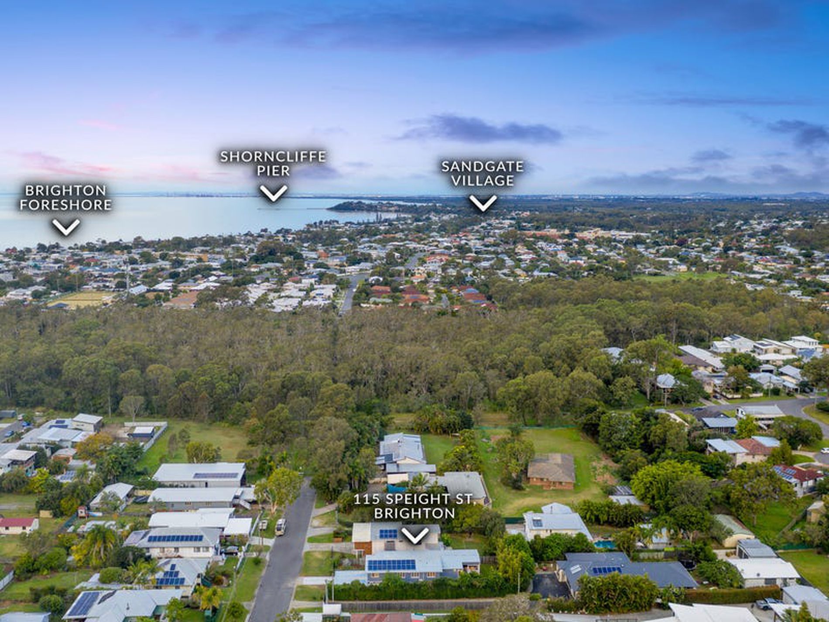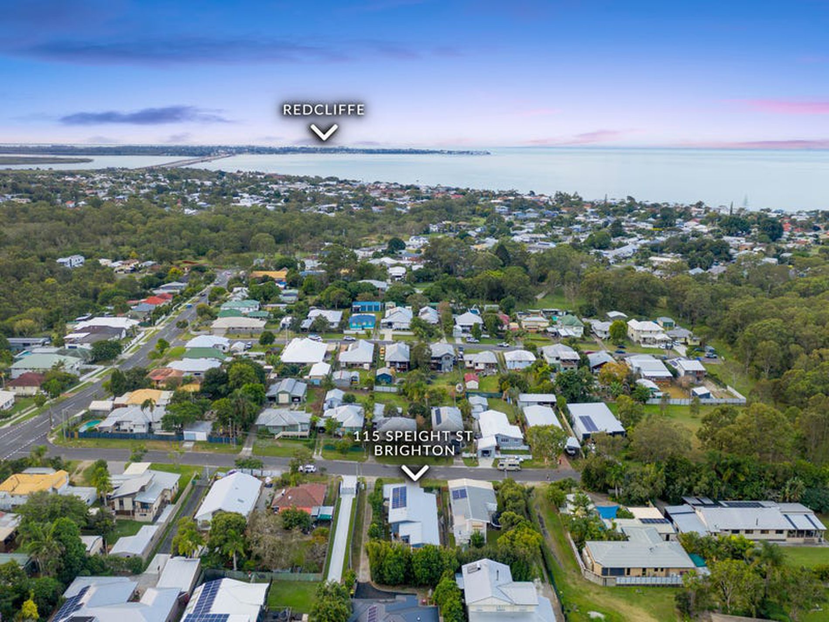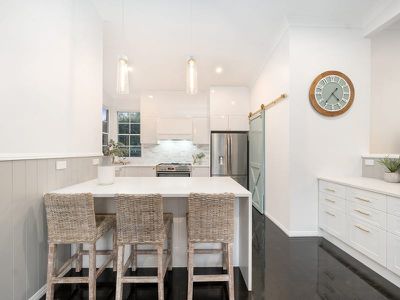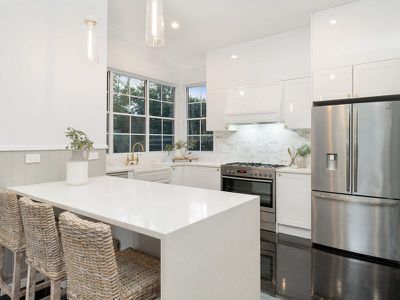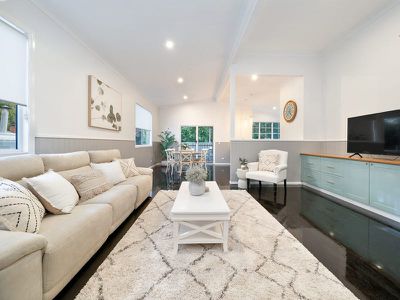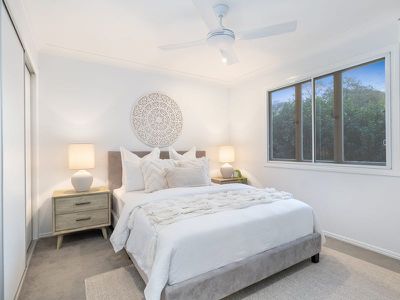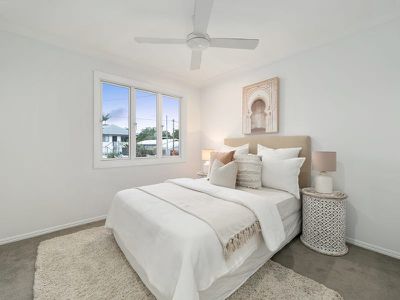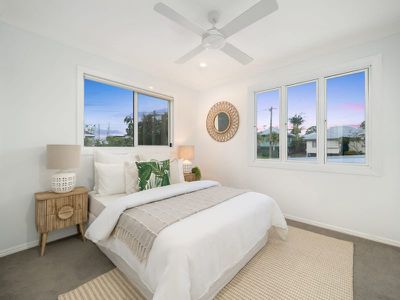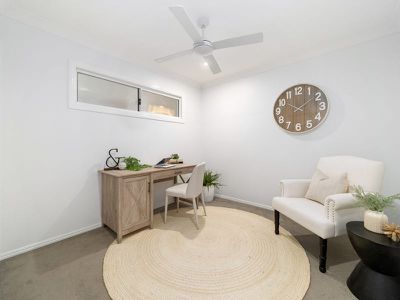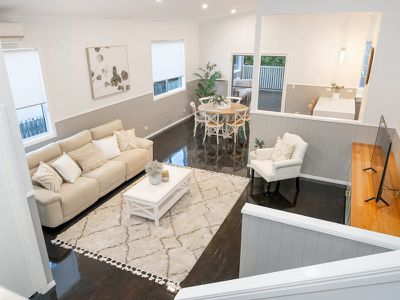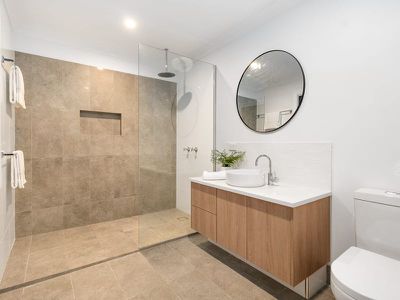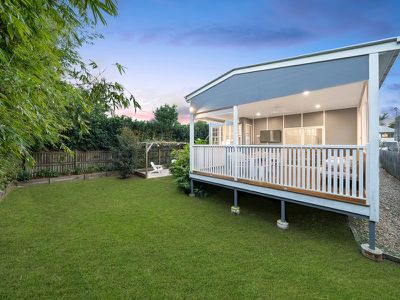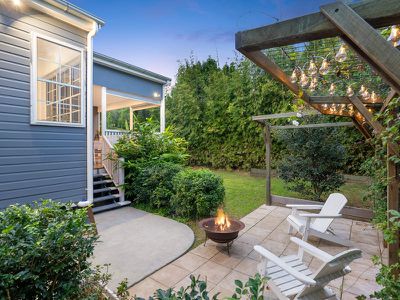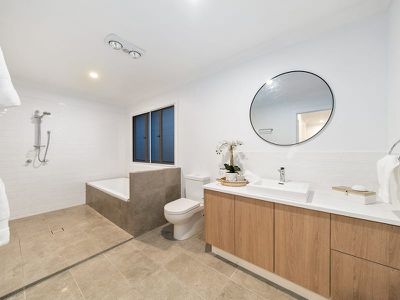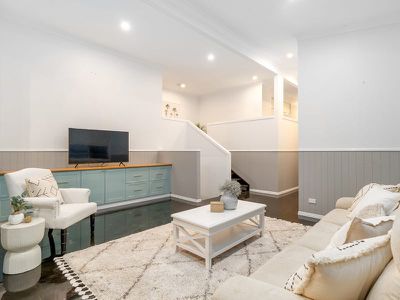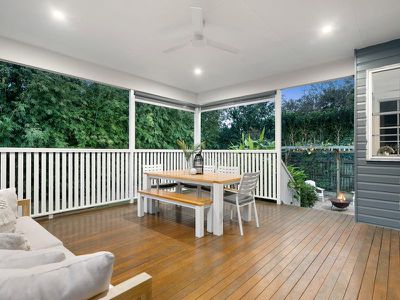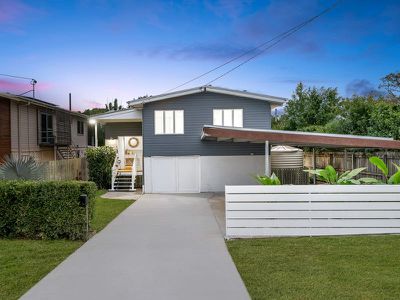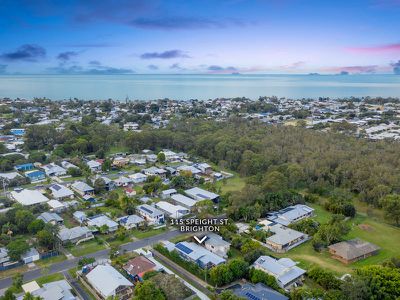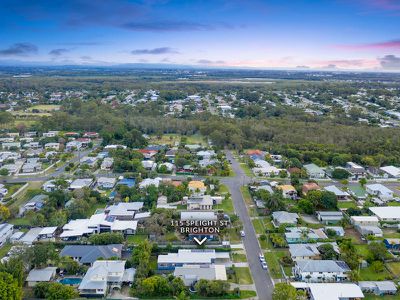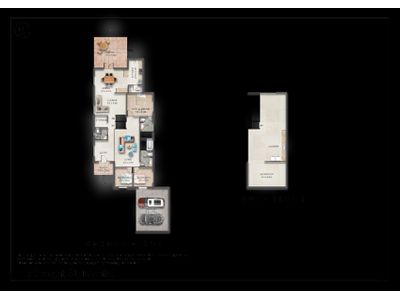This picture perfect home is in a much loved and neighbourly street for a family to grow.
There is room for everyone with this clever house design that steps over three split levels: Top floor includes all the bedrooms; middle floor is the open plan living area and deck; and the ground floor is all rumpus, laundry and workshop area.
Key features include:
- Gourmet, Hampton's style kitchen with walk in pantry.
- Timber floors throughout open plan living.
- Built in cabinetry in television/lounge area.
- Air-conditioning in master bedroom and main living area.
- Great sized deck.
- Workshop area with extra room for car and trailer accommodation.
- Pergola area with fire-pit.
- Eco friendly with 5kW Solar Energy and water tank.
- Beautifully landscaped gardens giving the house plenty of privacy.
- 607sqm block with a 15m frontage.
This fun-filled, cul-de-sac street is close to the following:
- 850m to Nashville Primary School; 1.3km to Brighton State School; 1.6km to St Keiran's.
- 850m to Nathan Street shops or 1.6km to Brighton Markets.
- 1km to the popular Queens Parade Corner shop precinct with Eclectea Bar, Café and Jason's Quality Meats.
- 1.2km to Brighton's waterfront.
Easy access to the airport, north and south coast highways
Features
- Air Conditioning
- Deck
- Outdoor Entertainment Area
- Courtyard
- Fully Fenced
- Secure Parking
- Built-in Wardrobes
- Rumpus Room
- Workshop
- Dishwasher
- Floorboards
- Study




