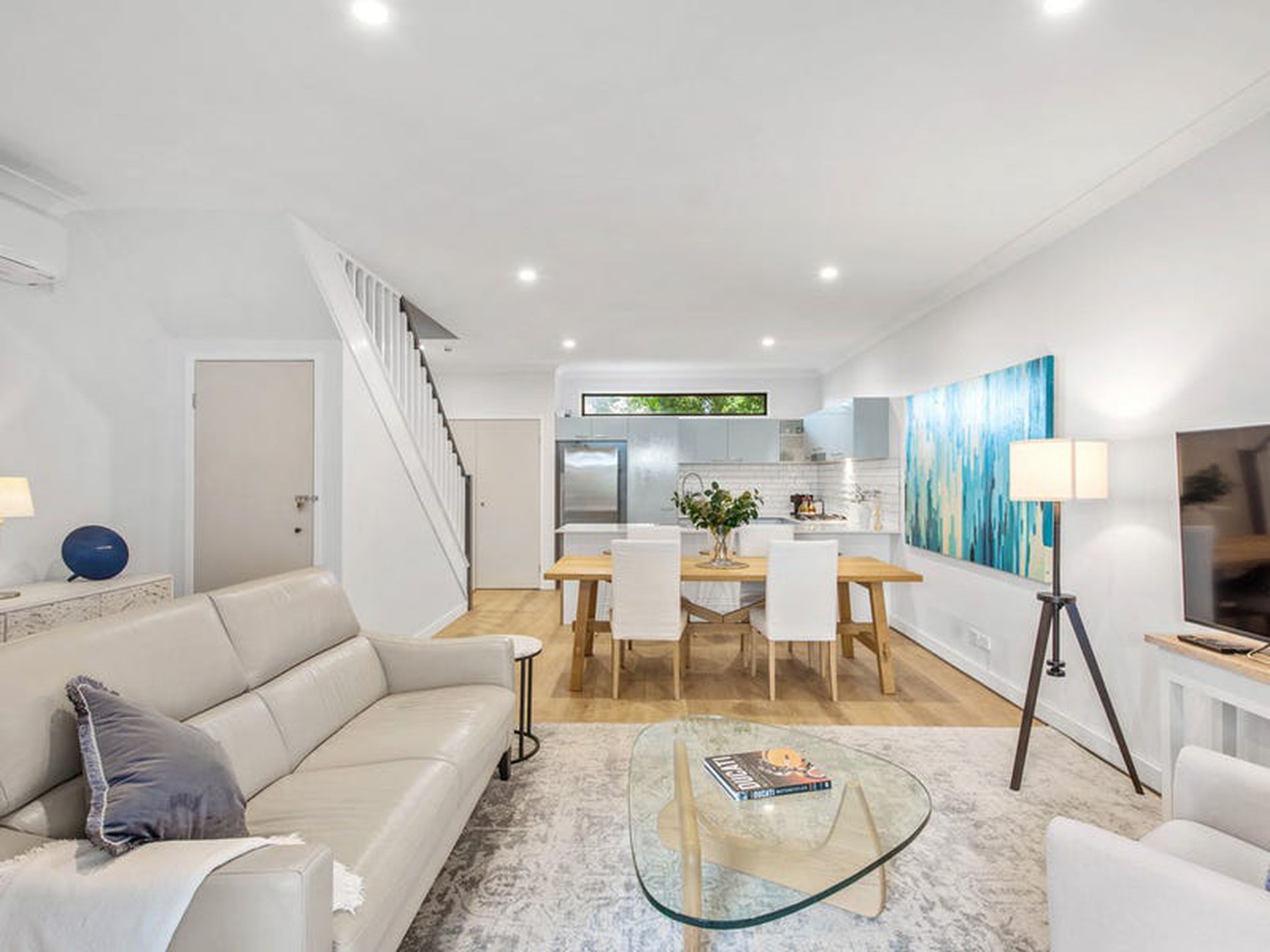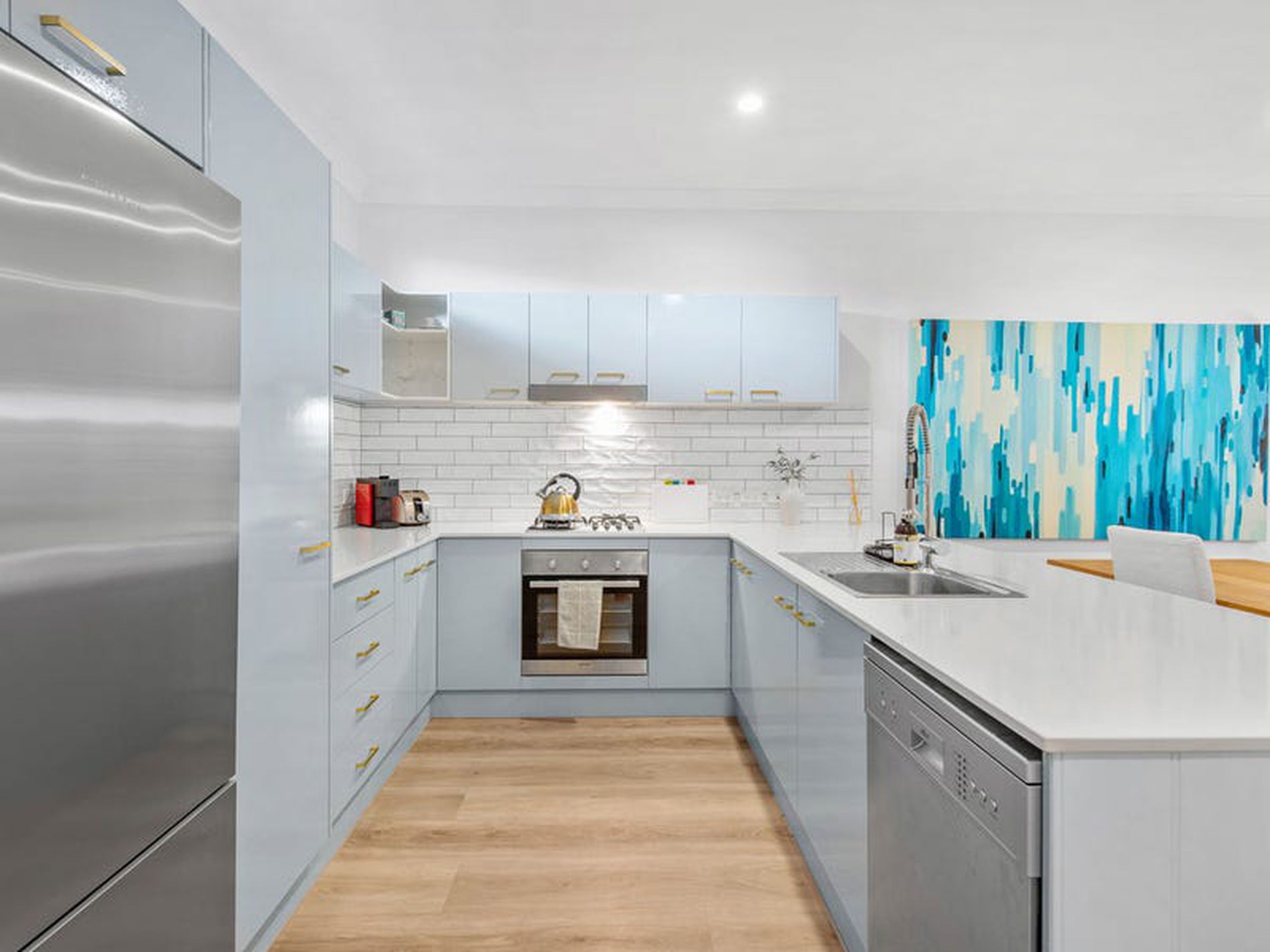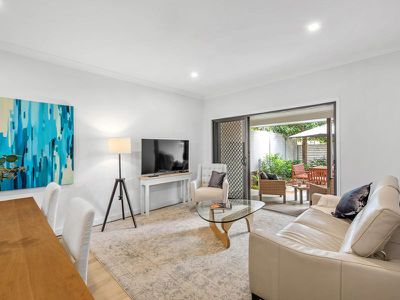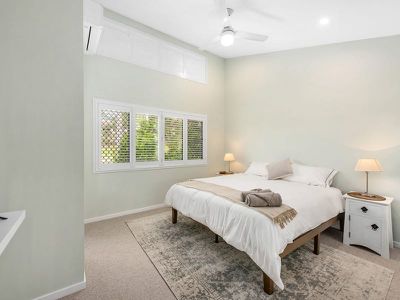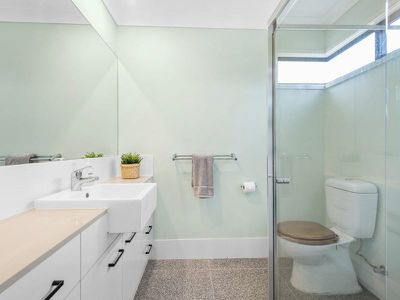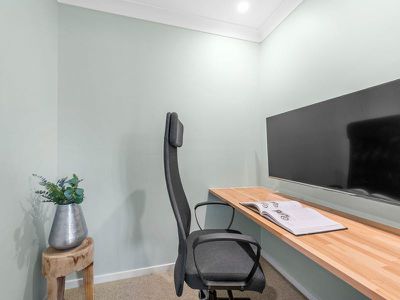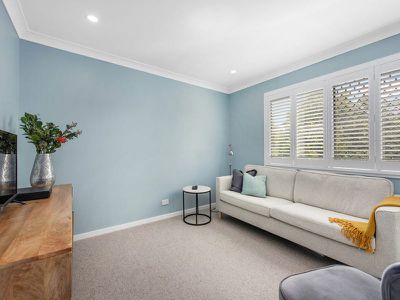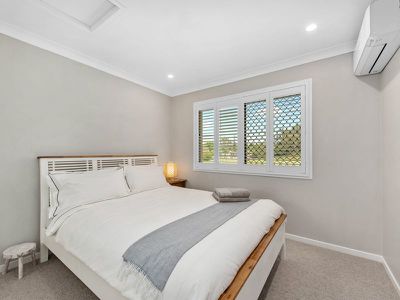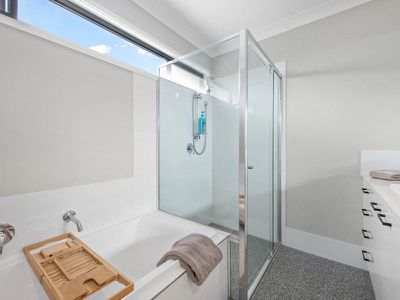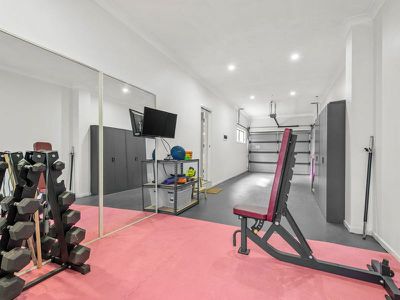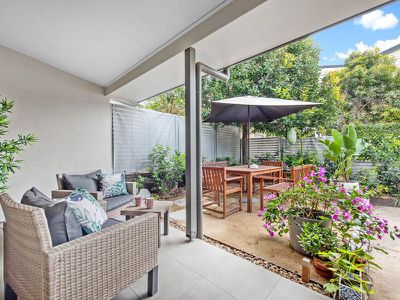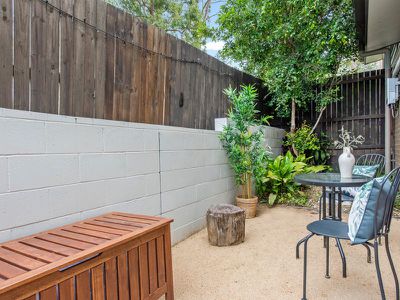This stunning architecturally designed townhouse located in the highly sought-after bayside suburb of Brighton has had a contemporary makeover and the addition of a 5KW solar power system to combat rising energy cost.
Featuring high ceilings throughout and recently renovated in a relaxed coastal inspired palette, this townhouse boasts the following:
- All new air-conditioning systems throughout (New replacement units in the Living Area and Master Bedroom and the addition of air-conditioning in Bedroom 2).
- 5KW solar power system with a battery ready inverter to provide the option of being fully self-sufficient.
- Timber plantation shutters installed in upper floor bedrooms.
- New, modern lighting plan throughout with all-LED light fittings and dimmers installed.
- Upper floor has new, quality wool carpets.
- Three bedrooms with built-in wardrobes and ample shelving.
- The master bedroom showcases cathedral ceilings, an en-suite bathroom.
- Separate study with wall mounted monitor/tv and built-in desk.
- All wet rooms (Bathroom/Ensuite/Toilet) feature new Terrazzo floor tiling and the main bathroom benefits from a separate bath and shower.
- The toilet is separate for added convenience.
- Ample storage option in the large linen cupboard and under-stair storage.
- The ground floor includes an open plan kitchen, dining, and lounge area with hybrid timber flooring throughout.
- The kitchen has received an extensive cosmetic renovation with new subway tiled splashback, updated cabinet facings and handles, new tapware; and power outlets installed in the pantry to free up space on the stone bench tops. The kitchen also features a dishwasher, gas cooking, and electric oven.
- Front courtyard levelled and edge planted with establishing Mock Orange hedges to allow private enjoyment of the Northerly sunshine throughout the day and to provide a leafy outlook from the apartment living area and patio.
- The large remote tandem garage has also benefited from LED downlighting and provides adequate space for two medium sized cars while still retaining the space for a home gym.
- The garage floor has been treated with multi-stage concrete paint to provide hard-wearing and aesthetically pleasing surface.
- The laundry area has been updated to incorporate a timber bench over the machines providing a neat area.
- Rear courtyard provides a retreat, currently with low maintenance decomposed granite and landscaped garden.
Location Highlights:
- St Kieran's Primary School is just 550m away.
- Brighton State Primary School gate is a mere 400m away (but just over the back fence!)
- A bus stop is conveniently located just 650m away.
- The corner shops, which boast the best bakery in town, are only 1km away.
- Brighton Village Shops are a short 1.2km away.
- Enjoy the beauty of Brighton's waterfront, located just 1.4km away.
Don't miss out on the opportunity to own this unique and well-appointed town house in the heart of Brighton. Contact us today to arrange a viewing and secure your dream home.

