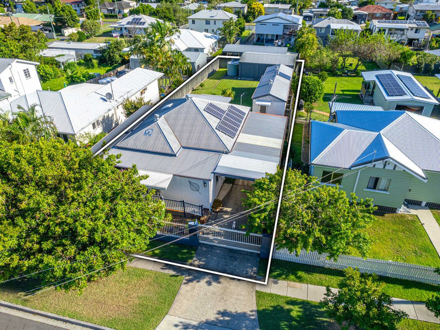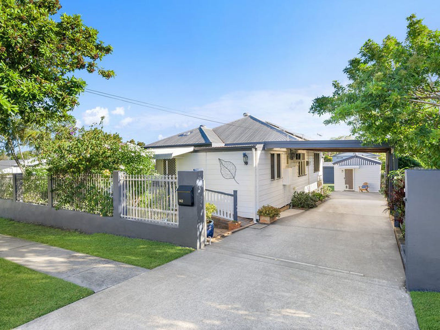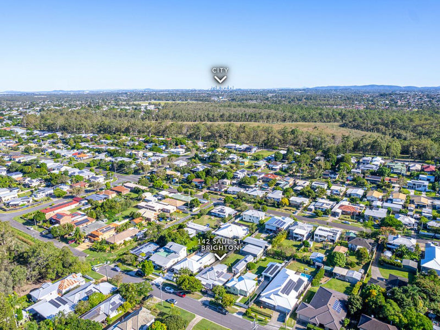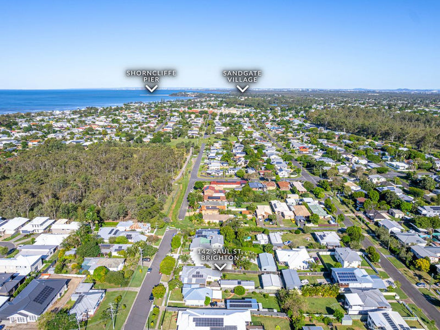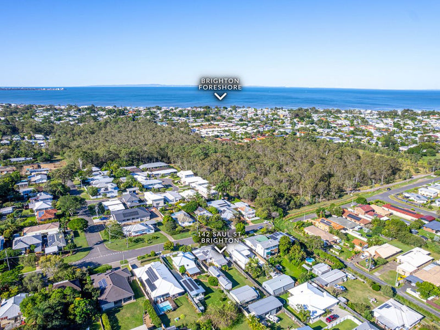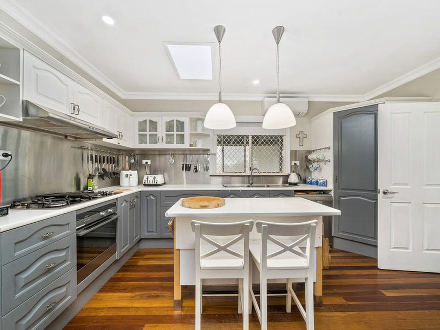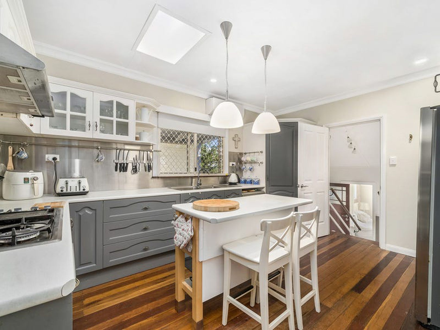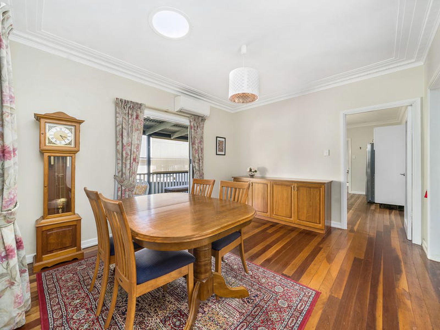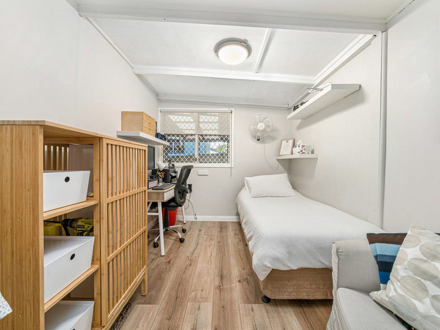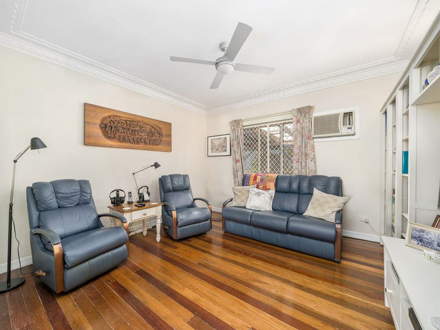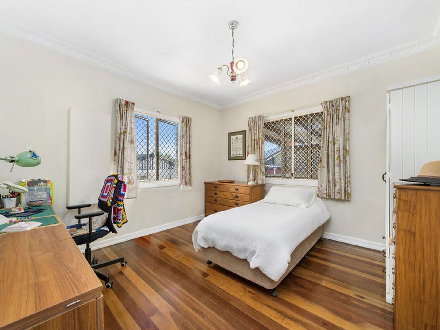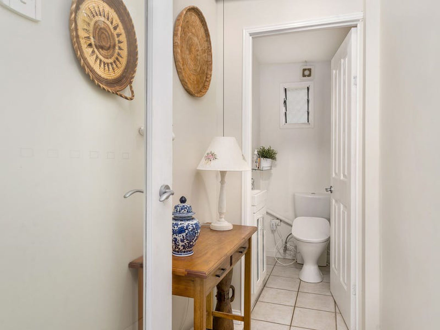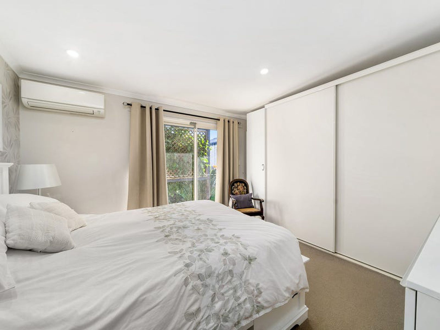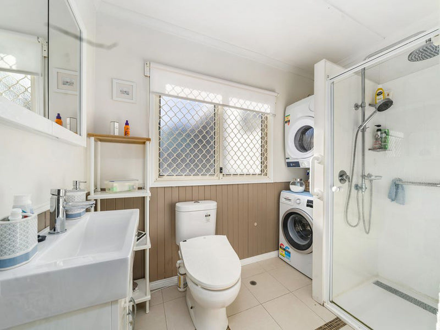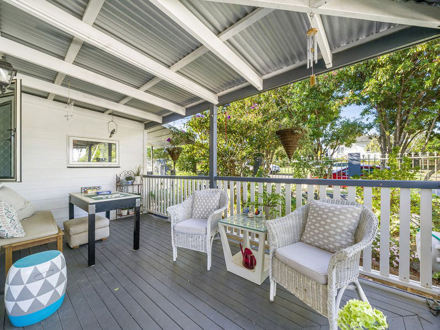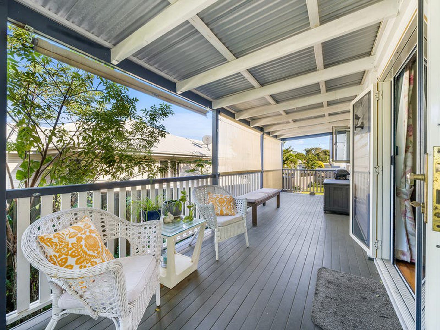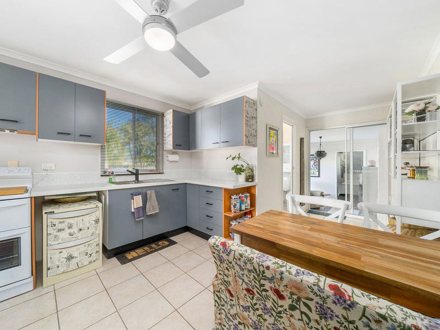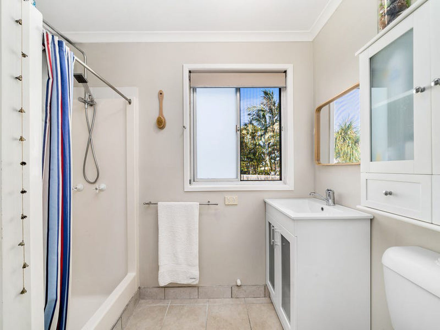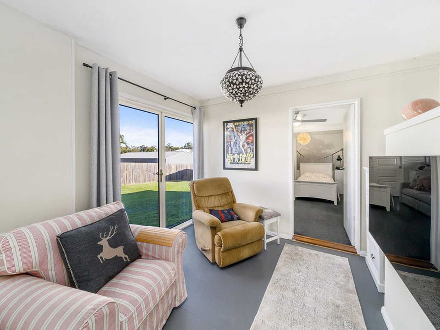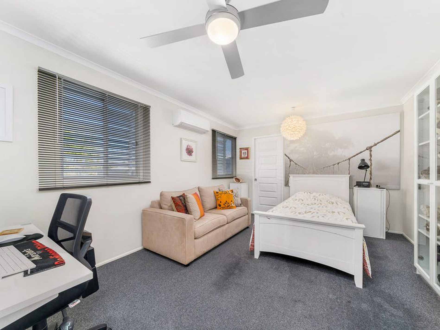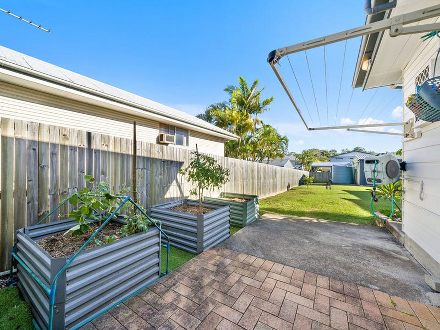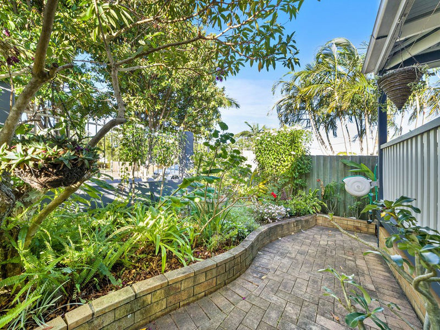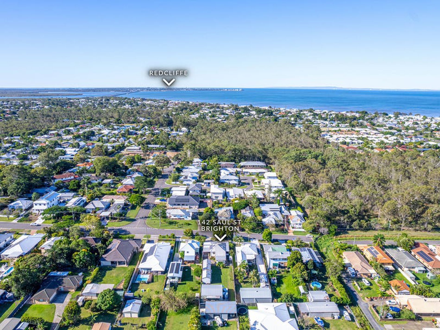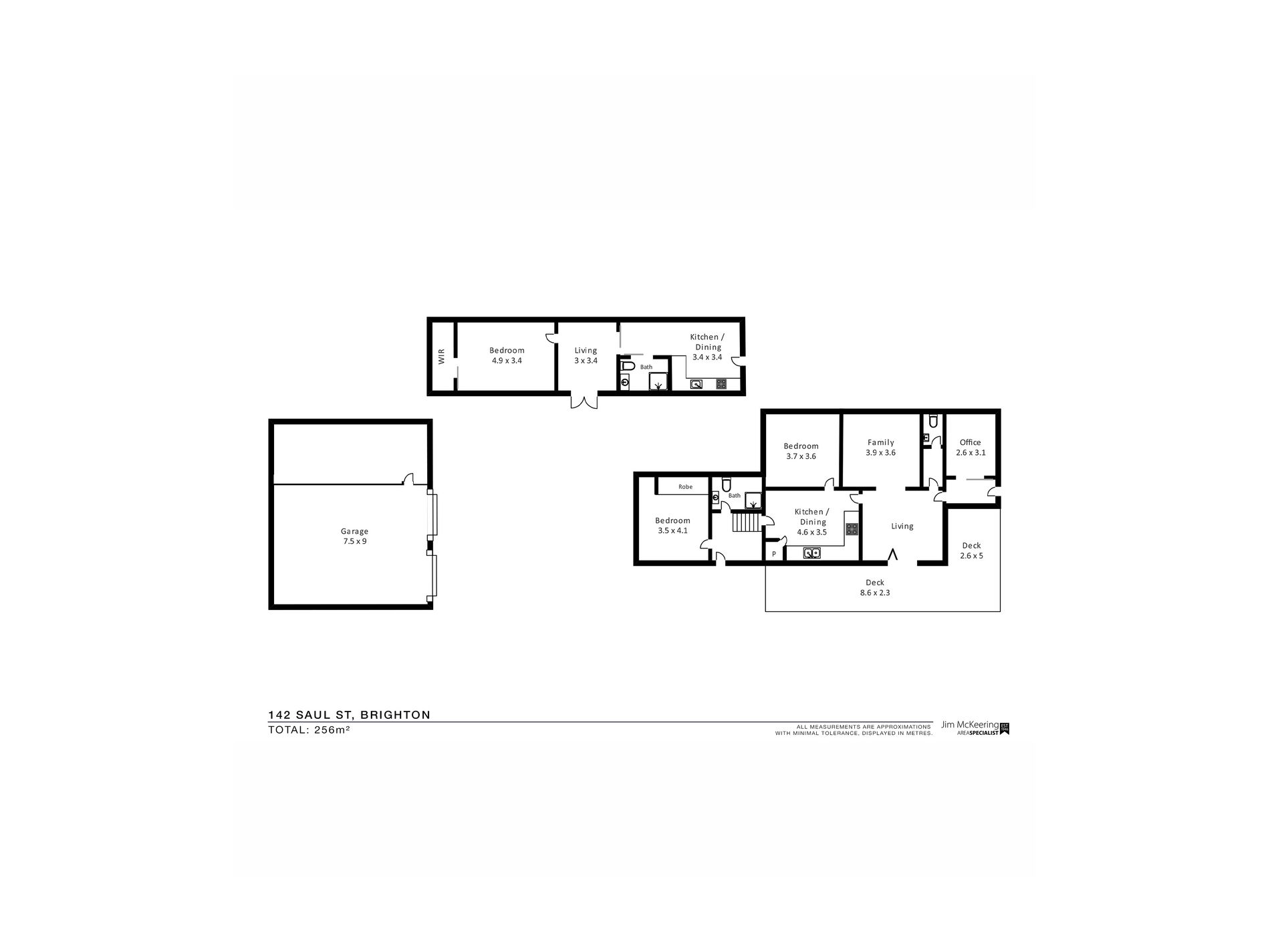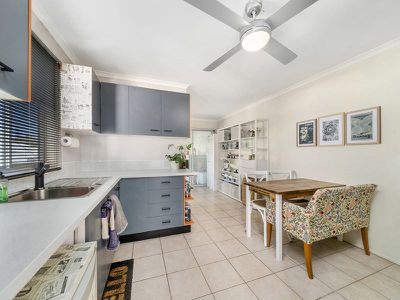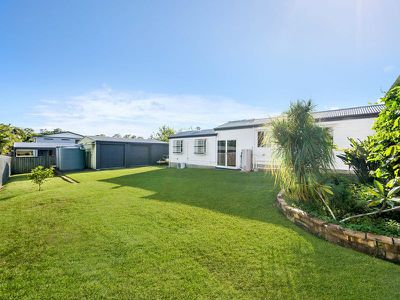Cottage Vibes & Dual Living
This low-set 1950's cottage with so much character will absolutely delight those buyers looking for a dual living solution and or a beachside cottage with the potential to utilise the back yard dwelling to its best ability.
Brighton is renowned for its laid back easy care beachy lifestyle. If you have an appreciation for a footloose and fancy free kind of living then this property may be just what you are looking for. Diagonally across the road take the dog for a walk do a little exercise or bike ride with the kiddies. The position is perfect. Saul Street is quite long, it is divided by a small creek that runs through it. So passing traffic is only done by the local footprint.
Featuring timber flooring throughout, open plan style living and sliding doors that walk out to a very well positioned verandah. You will appreciate the breezy days, and the cruisy life-style that this property has on offer.
Sitting on an expansive block of 799m2, it homes 3 dwellings. The original 1950s cottage, a one bedroom dwelling which is self contained to the right hand side of the block. Then the double garage with dual roller doors for access. There is ample space for storage, parking those extra cars, boats and trailers without upsetting the aesthetics of the yard and surrounds.
Features:
1950's Cottage:
Timber flooring throughout
2 Bedrooms
1 Study/office/small room
Open plan living
An expansive kitchen
Gas appliances
Main bathroom
Laundry
A breezy deck that wraps around 2 sides of the house
Fans
Airconditioning
Sliding doors / Fully security screened
Solar Panels
Carport to the right hand side of the property
Cement driveway
Sliding gate
Nicely manicured gardens
Expansive back Yard
1 Bedroom Dwelling:
Kitchenette
Sunken living space
Bedroom with walk-in storage/cupboard
Shower
Toilet
Airconditioned
Hot-water solar
Separate electricals
Shed:
Double lock up roller doors
High roof
2 large rain water tanks (for the garden)
For any further information please do not hesitate to give Shelley Britton a call on 0411 607 440 or email [email protected]
Features
- Air Conditioning
- Balcony
- Outdoor Entertainment Area
- Fully Fenced
- Floorboards
- Study
- Solar Panels

