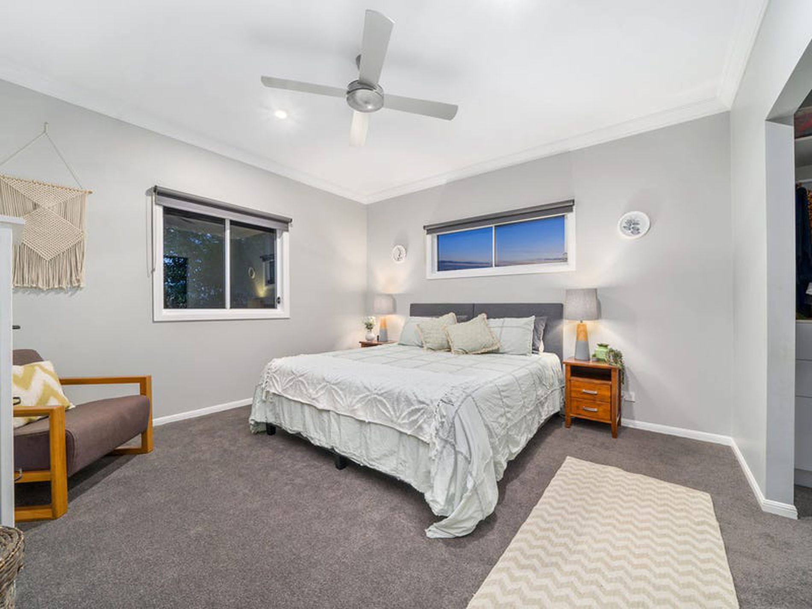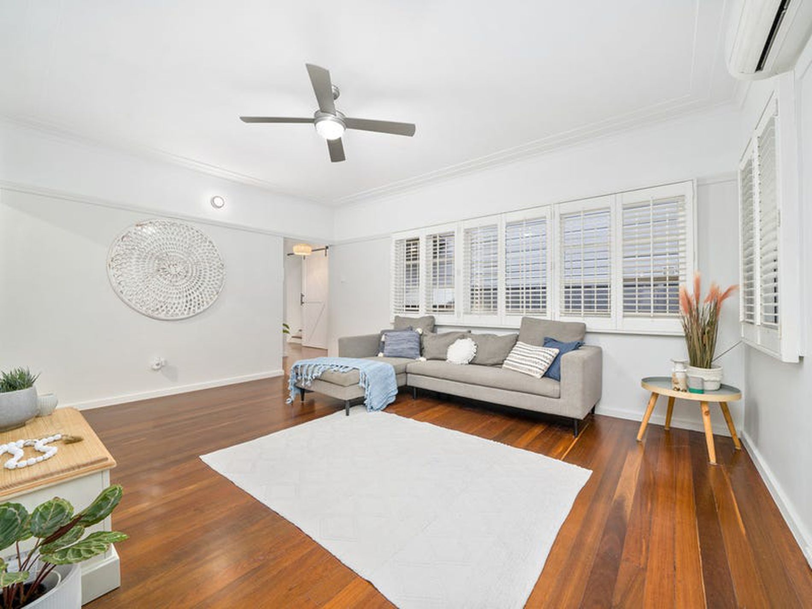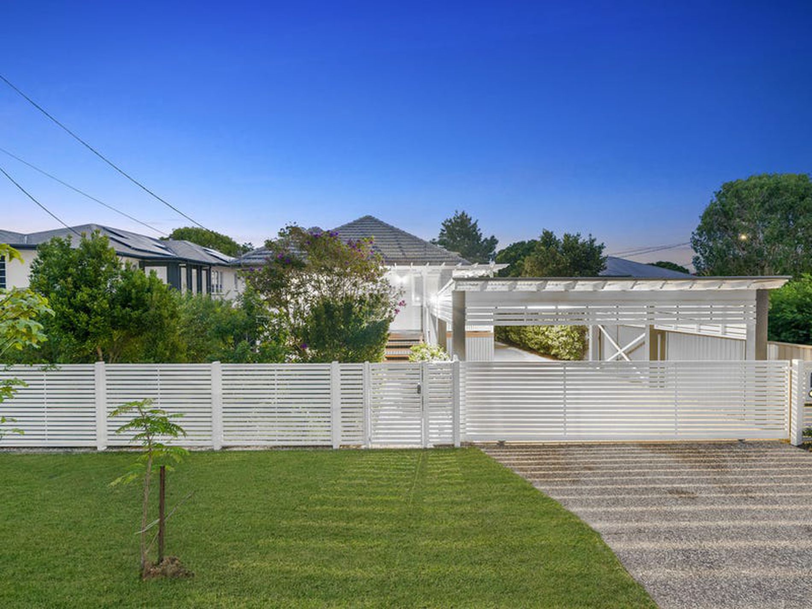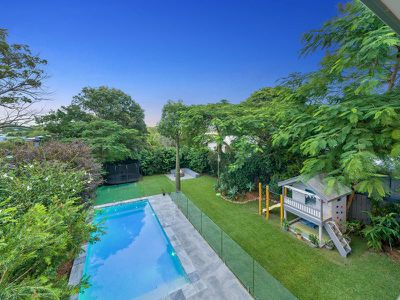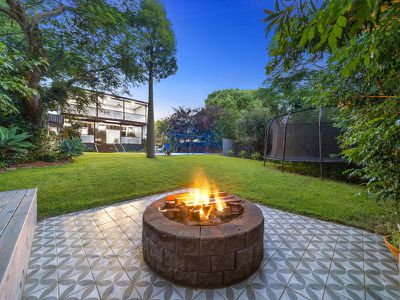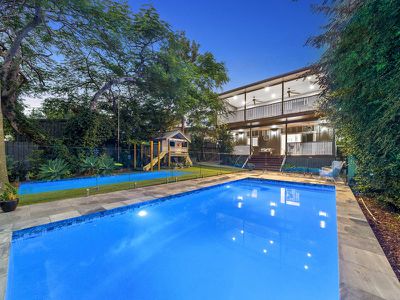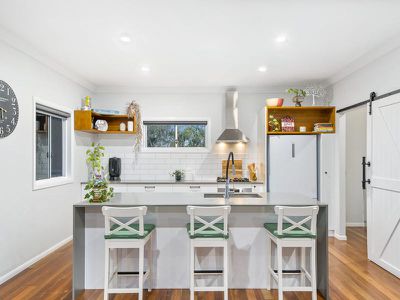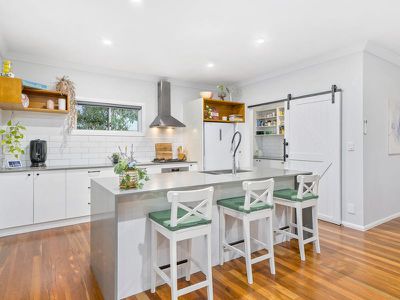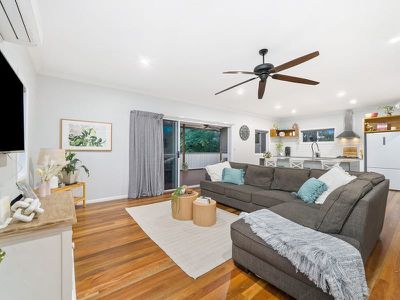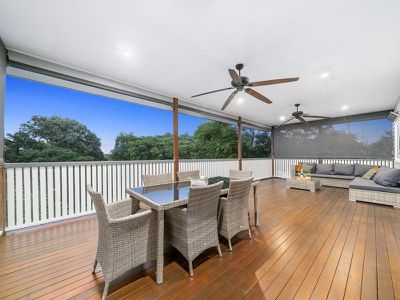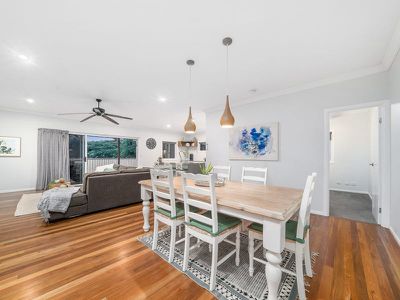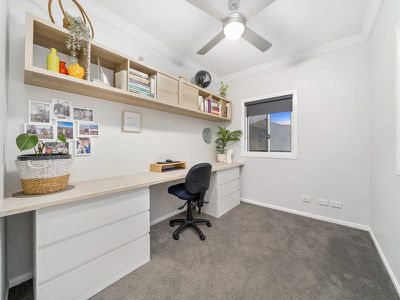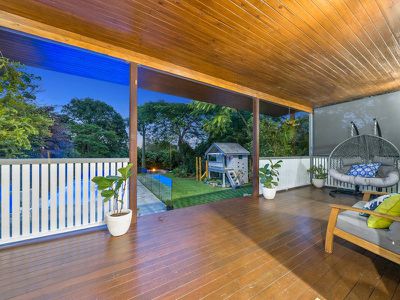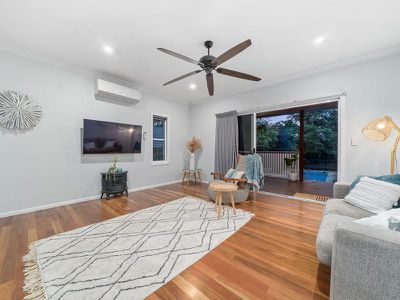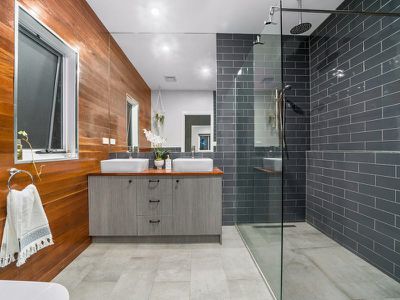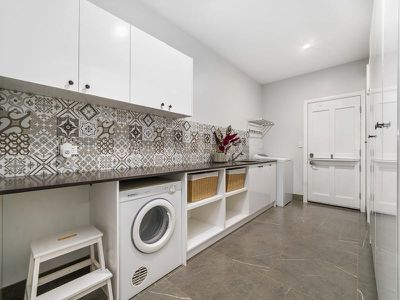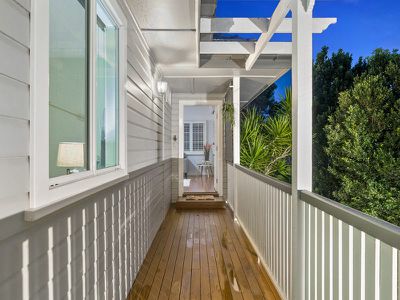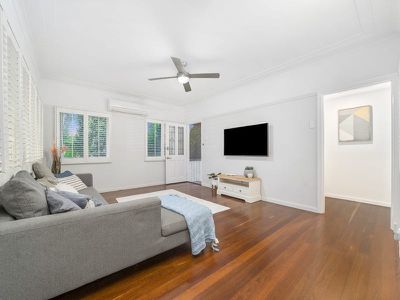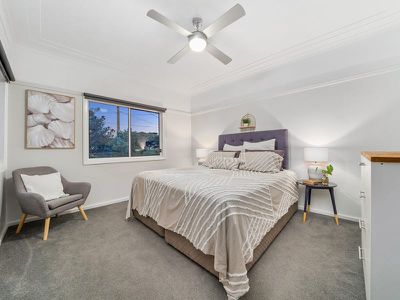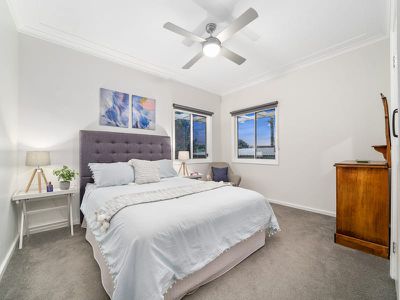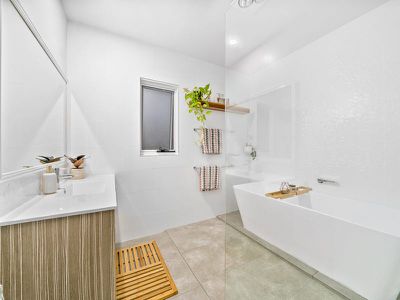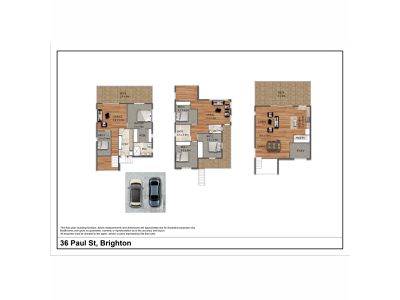Auction Location: on-site
1. This property will be sold at auction if not prior, therefore we do encourage pre-auction offers.
2. First viewing day is scheduled for Saturday 15th April @ 1pm.
3. Make sure you look at video link.
In an elevated position, on the cusp of Sandgate, this stunning family home is the perfect base to enjoy it all. Packed with features, this home has everything you could possibly want in a family home:
- 3.7m x 8m Inground pool.
- Kids cubby house, play gym and trees to swing from.
- Fire pit with inbuilt furniture.
- Huge decks for outdoor living.
- Master suite “wing” with walk-in-robe, en-suite, lounge and deck.
- Gourmet kitchen with Butler’s Pantry.
- Expansive laundry with an exceptional amount of storage
- Solar energy and air-conditioning in living areas.
- Remote gate access to double car port and additional concrete parking for the boat or caravan.
- 90sqm of storage and/or workshop area.
The house has undergone a complete overhaul, with the original 1950s home now boasting a two-storey extension and landscaped garden on a large 880sqm block.
The layout of the house includes three living quarters:
1. The original part of the house is the “children’s’ wing” or “guest wing” with three great sized bedrooms; bathroom with separate shower and bath; powder room and lounge room.
2. The master suite is a true haven, including a walk-in-robe; en-suite bathroom; lounge; huge deck and another bedroom that is ideal for that younger child in the family, an office or a bedroom for partners that are shift workers.
3. Open plan living area which includes gourmet kitchen with Butler’s Pantry, huge deck overlooking back yard and a study (or sixth bedroom).
Living with all the amenities of a bustling costal town, the following is only a moment’s walk from the following:
- 290m from Peace Park walking/bicycle tracks and playgrounds.
- 500m walk to Generations Café and corner shops.
- 450m walk to Coffee Warden and Ward Street corner shops.
- 800m walk to Eclectea Cocktail Bar and Queens Parade corner shops.
- 750m walk to the waterfront
- 600m walk to the Brighton Hotel
- 650m walk to the Brighton Roosters Football Club
- 51m walk closest bus stop
- 1.3km walk Sandgate Town Centre
- 1.9km walk Sandgate Train Station
- Spoilt for choice with schools all in proximity: 1.3km Sacred Heart, 1.7km Sandgate State School, 3.3km St Patricks College, 2.9km. Sandgate High and more.
Brighton offers easy access to Brisbane Airport and north and south coast highways.












